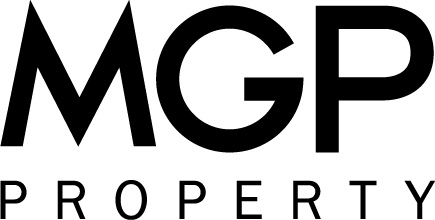151 Kitchener Road, ALFRED COVE WA 6154
Sold
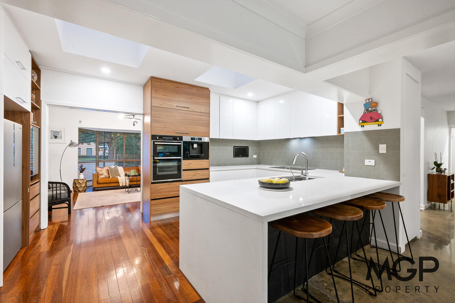
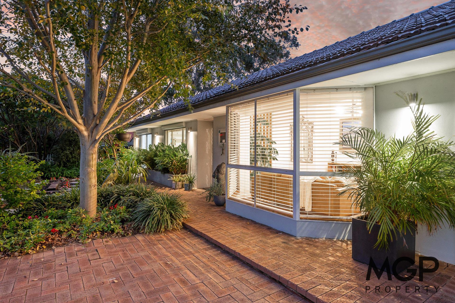
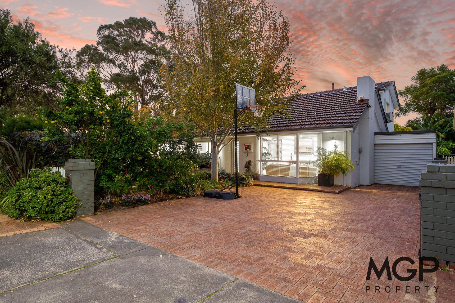
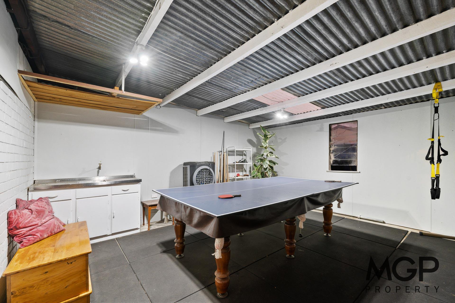
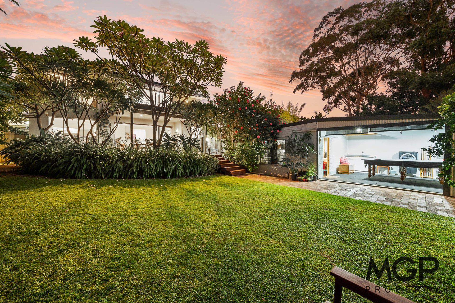
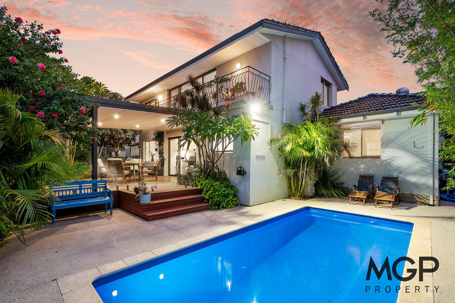
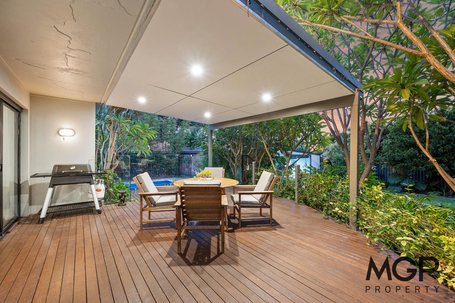
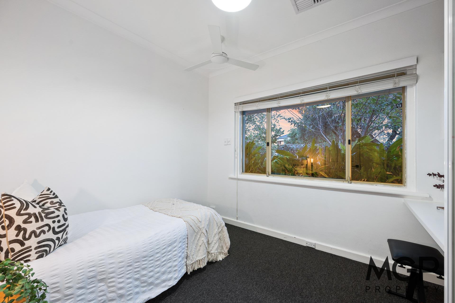
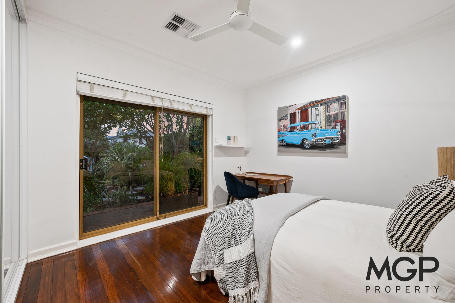
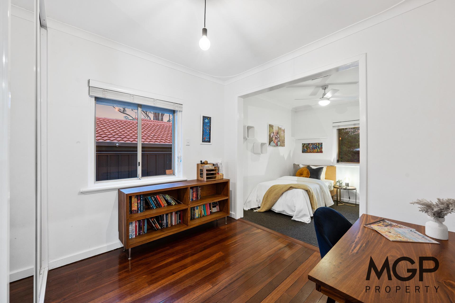
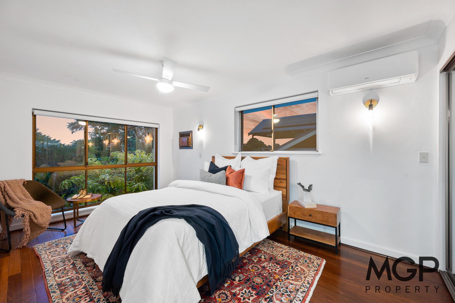
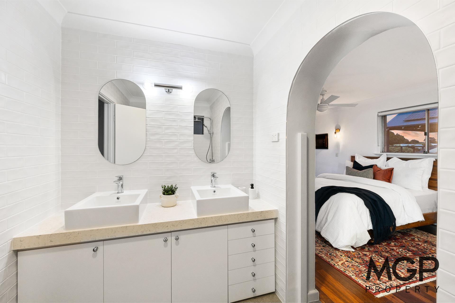
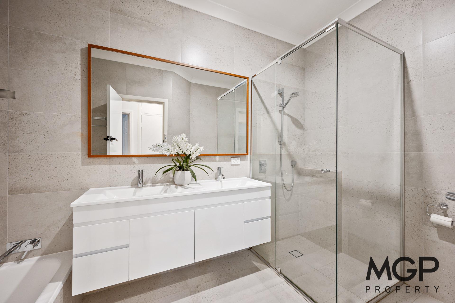
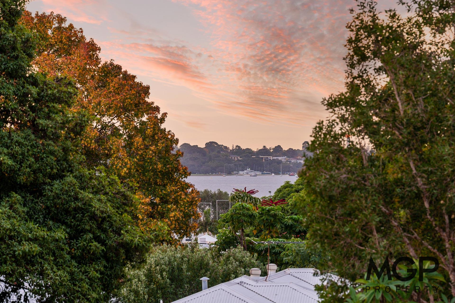
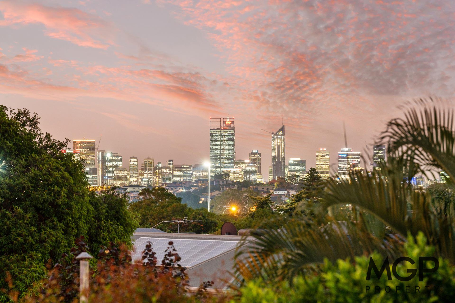
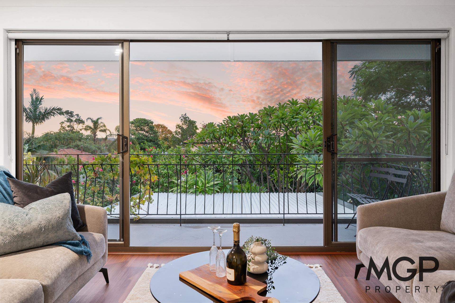
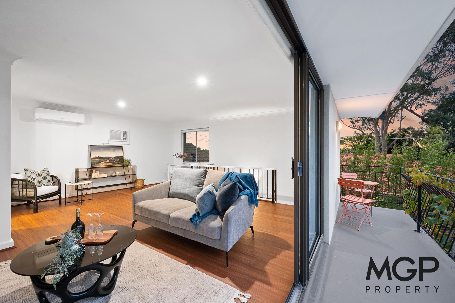
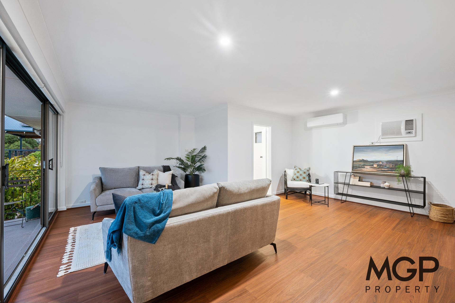
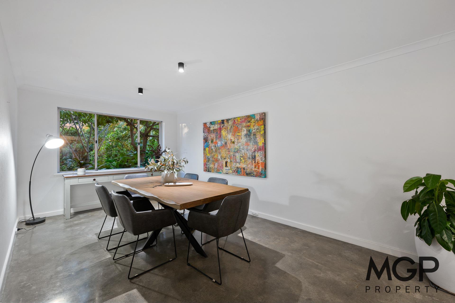
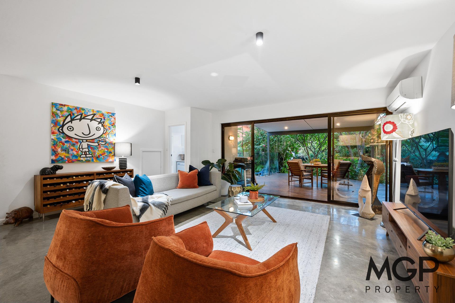
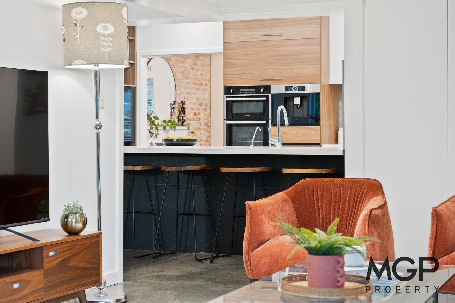
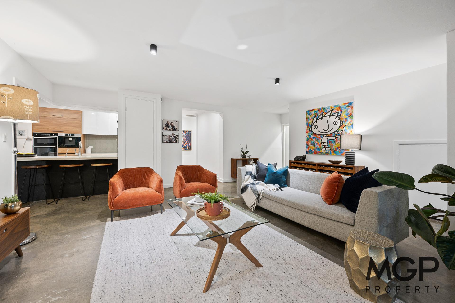
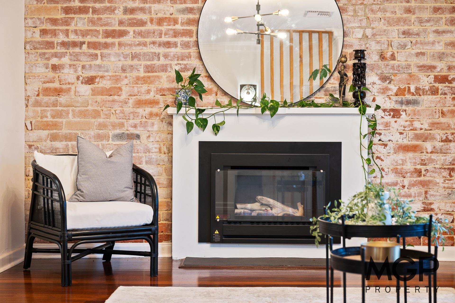
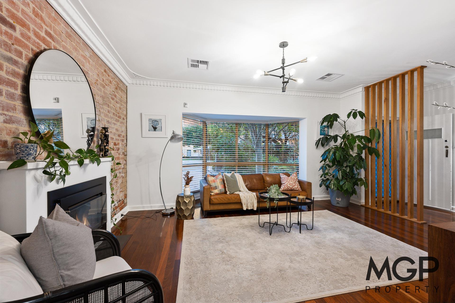
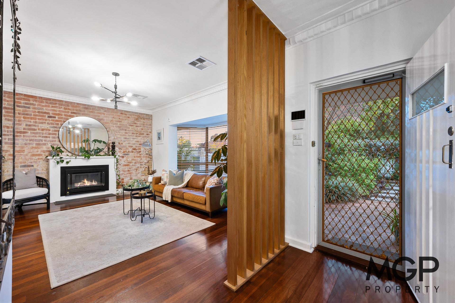
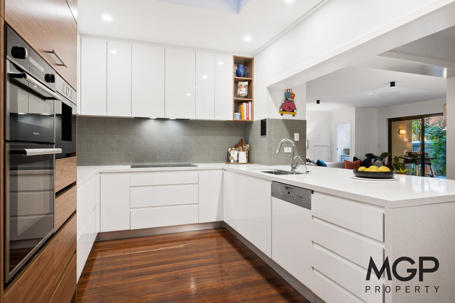




























Property Details
151 Kitchener Road, ALFRED COVE WA 6154
SoldExpansive designer haven…
Description
As you approach the unassuming façade, you might never guess such an expansive and beautifully designed family home lies within.
Stepping through the front door, you’ll be greeted by floor-to-ceiling timber batons that set the tone for a warm and inviting atmosphere. In the front lounge, you’ll find stunning jarrah floorboards, feature lighting, and a recycled brick wall with a fireplace which creates a cozy focal point. Simply perfect for those chilly winter nights.
The highly specced designer kitchen is a true delight, with stone finishes, skylights, a separate oven/oven grill, a built-in coffee machine, and a wine fridge. Abundant storage means everything has its own place. From the kitchen, you will see an inviting dining room with polished concrete floors which adds an additional touch of style to the home. The concrete floor continues to a spacious main living area with plenty of room for entertaining.
The ground floor bedroom wing includes three generously sized secondary bedrooms, ensuring everyone has their own space to relax and unwind. These bedrooms all share an elegant modern bathroom.
Walking up the stairs, you’ll find brand new timber flooring leading to a large third living space or parents’ retreat where you can take in some amazing views from the balcony. The upper floor also is where you will also find a newly updated ensuite that is sleek and sophisticated and a master bedroom boasting stunning jarrah floorboards and magnificent views across the treetops.
In the backyard, you’ll find a decked entertaining area, a sparkling pool, a studio and games room perfect for entertaining, and plenty of grassed area for the kids.
This Alfred Cove home truly has it all – from designer finishes to luxurious amenities, there’s nothing else to be desired. Don’t miss your chance to make this stunning property your own.
Plans are available upon request – please contact James via the email option for a prompt response.
Property Features:
– Highly sought-after suburb
– Standout home
– Jarrah floors
– Polished concrete floors
– Designer kitchen
– Ample storage
– Built-in coffee machine
– Wine fridge
– Separate oven/grill
– Skylights to kitchen
– Feature lighting
– Fireplace to front living
– Stone finishes throughout
– Gorgeous modern bathrooms
– Reverse cycle air conditioning
– Large bedrooms
– Multiple living spaces
– Upstairs 3rd living/parents retreat
– City and river glimpses
– Timber decked alfresco
– Pool
– Solar power 6.6kw
– Separate studio and games room
– Lush gardens
– Plenty of grassed area for kids
– North-facing yard
– Walking distance to Swan River
– Applecross Senior High School zone
– Booragoon Primary School zone
Property Features
- House
- 4 bed
- 2 bath
- 2 Parking Spaces
- Land is 758 m²
- 2 Garage
