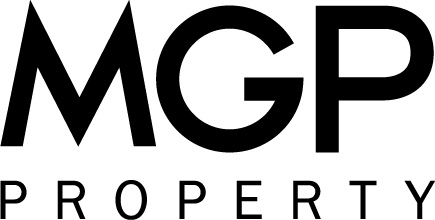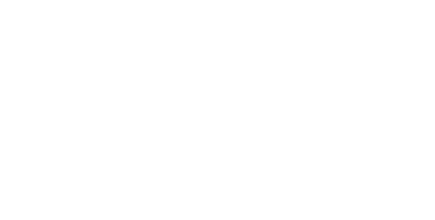94 Redwood Crescent, MELVILLE WA 6156
Sold
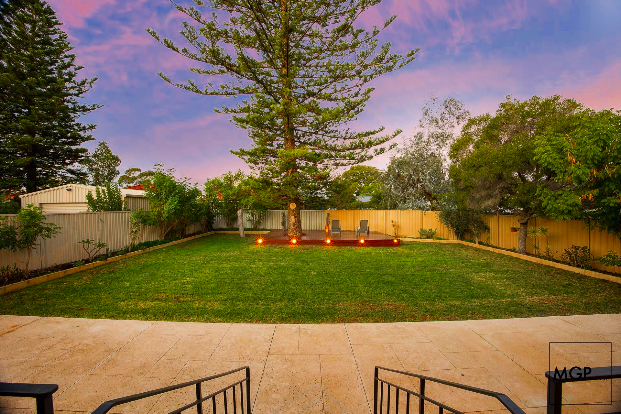
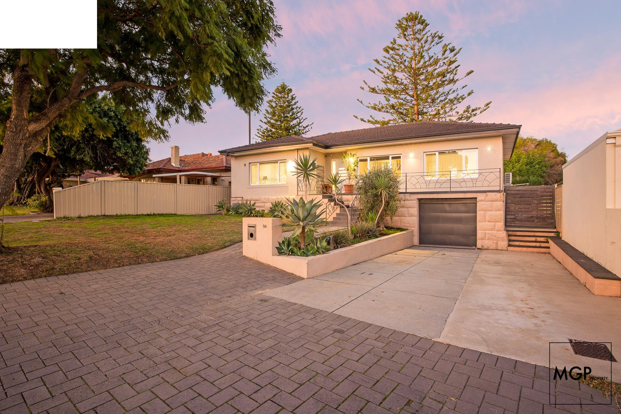
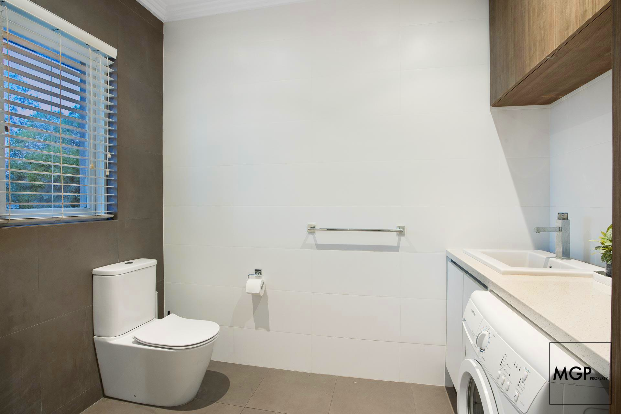
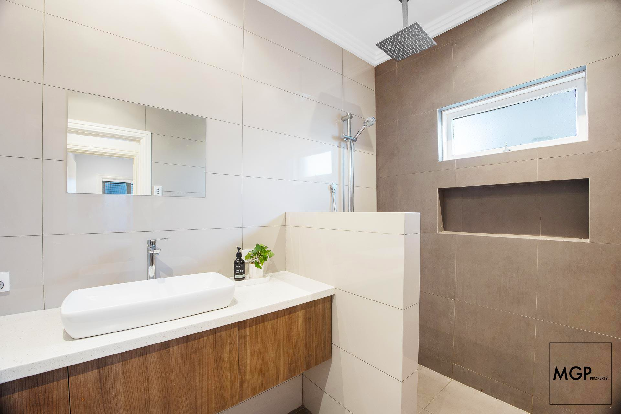
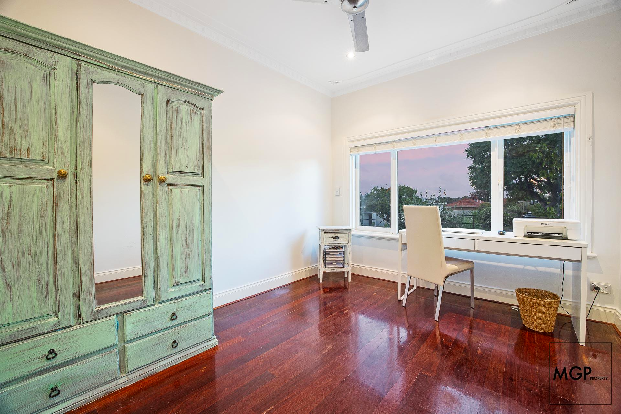
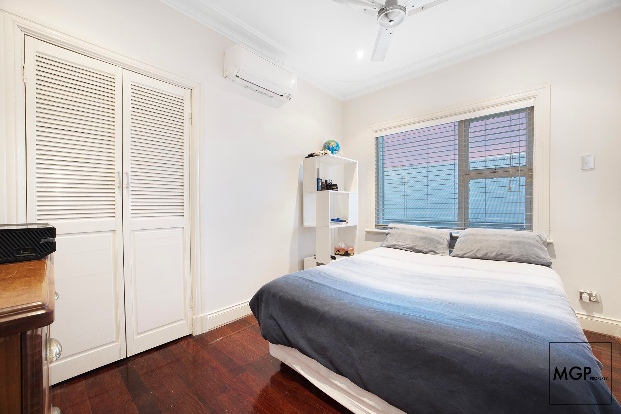
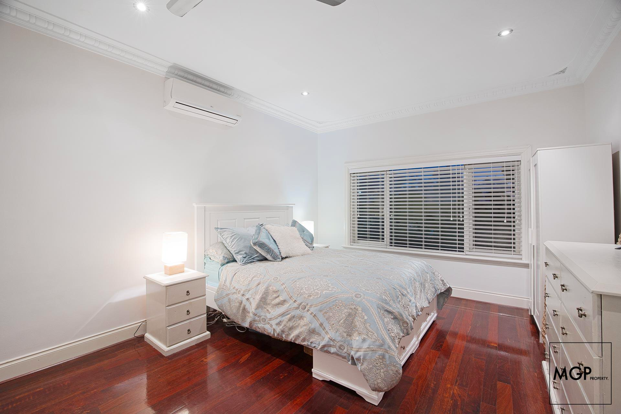
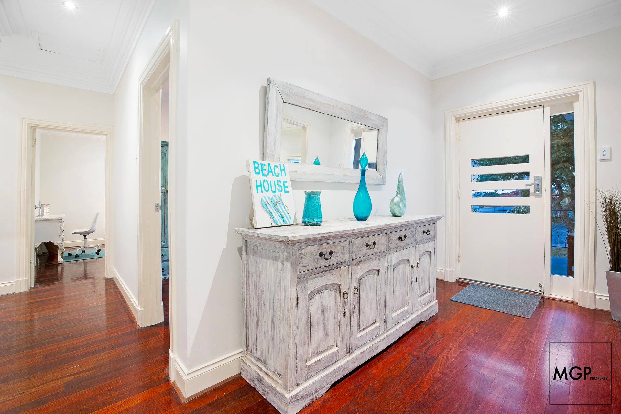
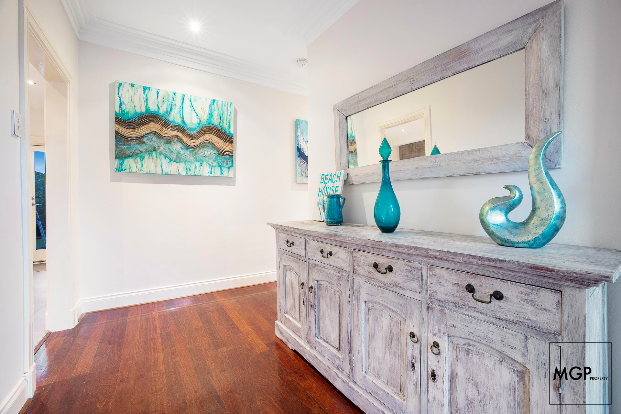
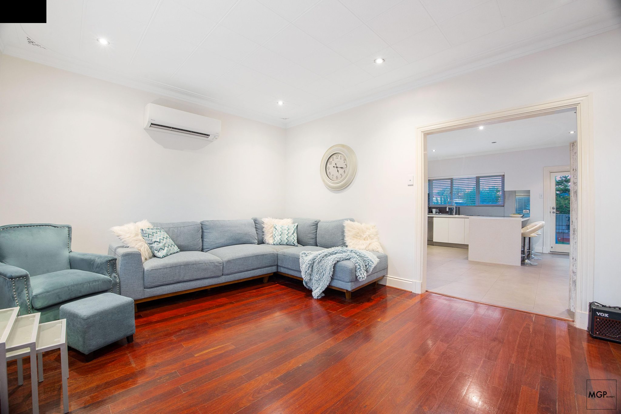
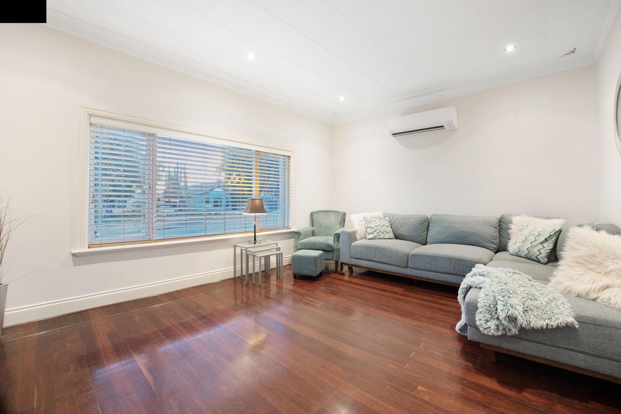
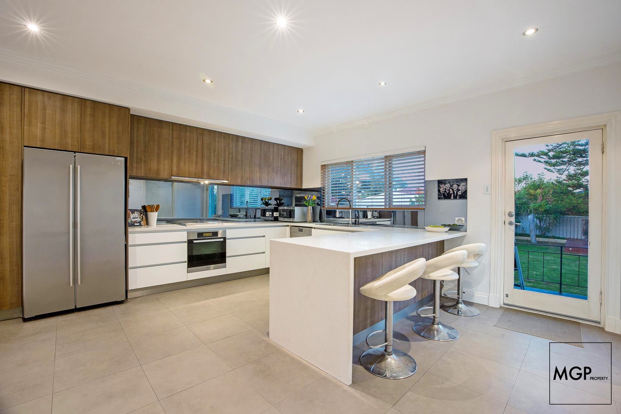
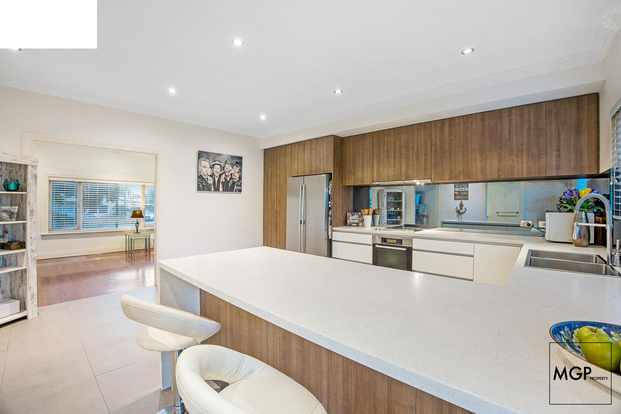
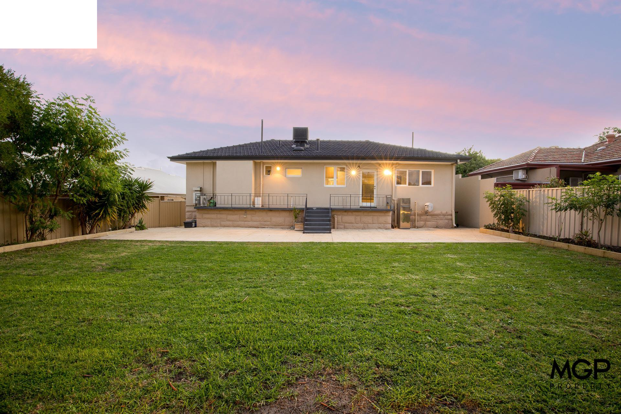
















Property Details
94 Redwood Crescent, MELVILLE WA 6156
SoldClassic contemporary...
Description
This solid Melville home on 728sqm with style and traditional features has been modernised to create the perfect mix of classic and contemporary living in one of Perth’s most sought-after suburbs.
As you walk into the home, you immediately sense warmth radiating from the Jarrah floorboards. This creates a warm and luxurious feel which flows throughout the entire home. A spacious formal lounge leads off from the entry with a gorgeous timber frame window to allow plenty of natural light. At the heart of the home is the huge gourmet kitchen with stone benchtops, Miele appliances, plenty of storage, and a breakfast bar for the entire family to gather around.
The three generously sized bedrooms all feature Jarrah floorboards, timber-framed windows and high ceilings. The bathrooms are stylish and have been completely modernised with floor-to-ceiling tiles and stone benchtops.
The landscaped backyard is expansive and surrounded by established landscaping but the custom-built deck under the huge Norfolk Pine tree is a real showstopper. A truly unique place for you to relax and unwind while the kids make the most of the spacious lawn area.
All of this is within walking distance of cafes, parks, quality schools, and public transport offering a choice of lifestyles in this desirable suburb.
The property also has a major bonus with 3-lot development potential under its R40 zoning.
Property Features:
– Gorgeous home
– Jarrah floorboards
– Timber framed window
– Timber framed doors
– Decorative cornices
– Large entertainers’ kitchen
– Stylish bathrooms
– Full height tiling
– Split system air conditioners
– Newly painted walls
– Expansive yard area
– Room to grow
– Timber sun deck
– R40 zoning
– 3 lot development potential
Plans are available on request.
Contact James via the email link for more information.
Property Features
- House
- 3 bed
- 2 bath
- 1 Parking Spaces
- Land is 728 m²
- Garage
