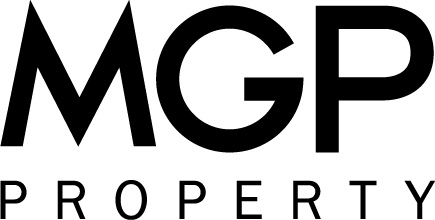9 Kapula Way, LAKE COOGEE WA 6166
Sold
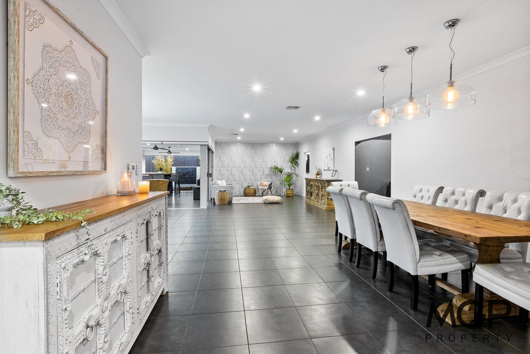
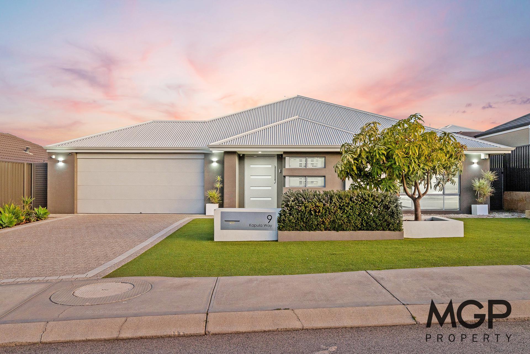
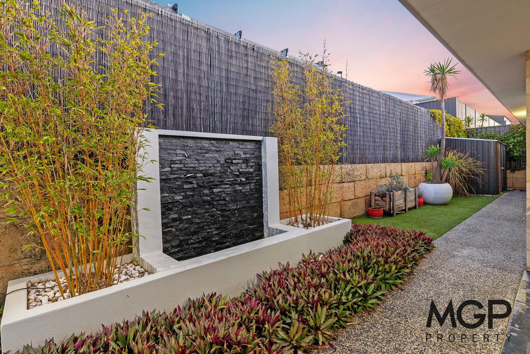
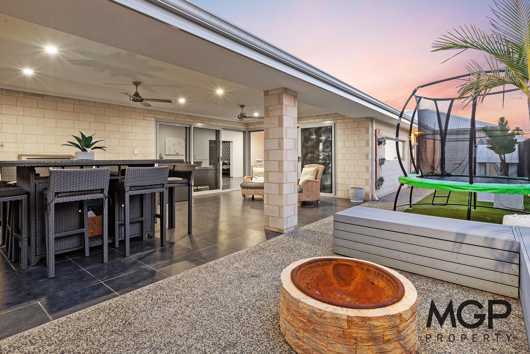
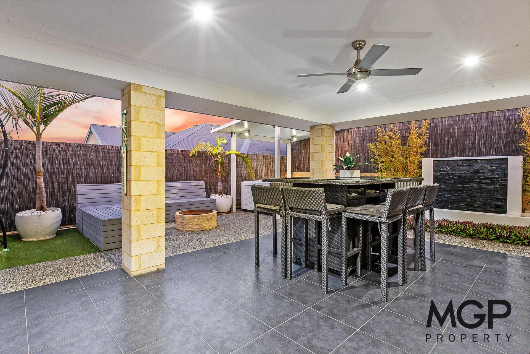
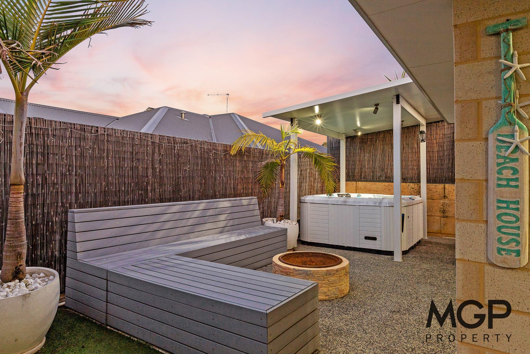
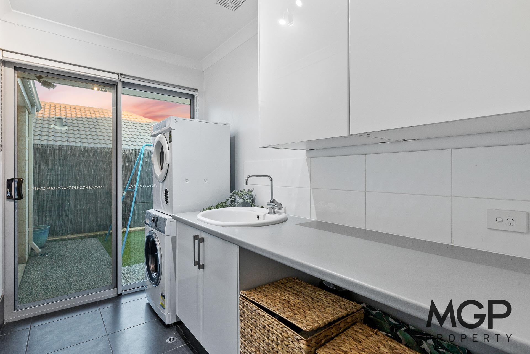
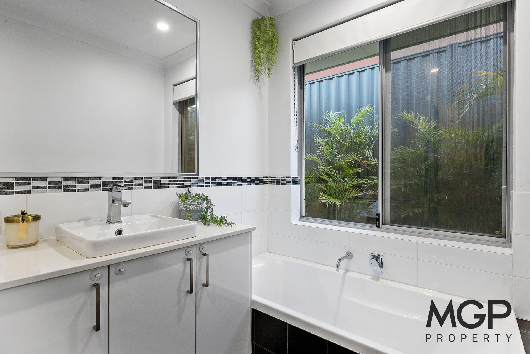
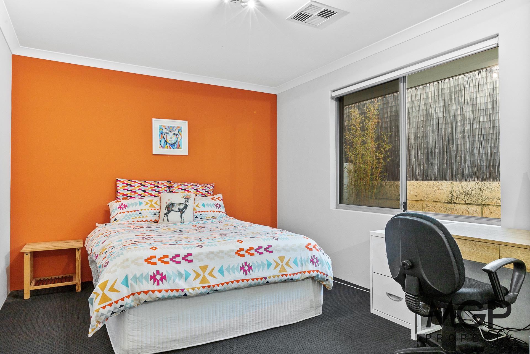
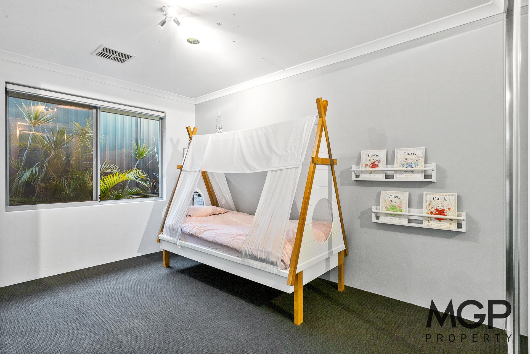
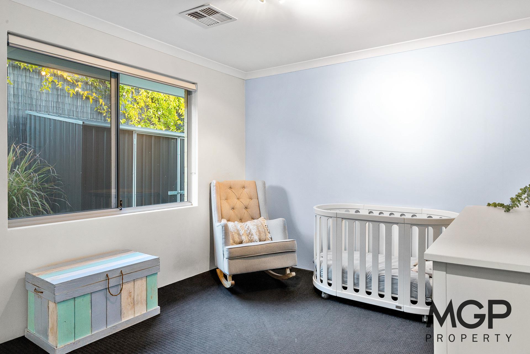
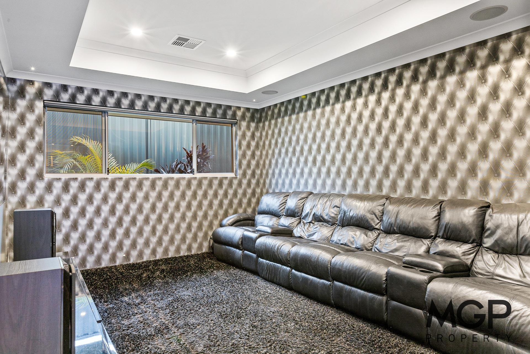
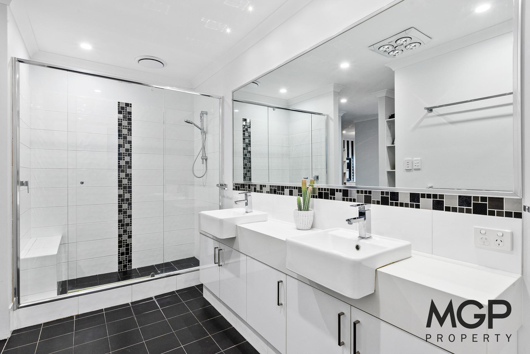
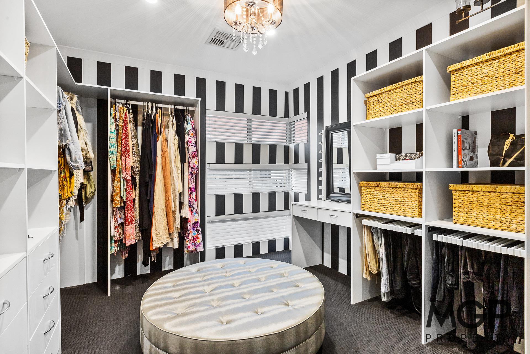
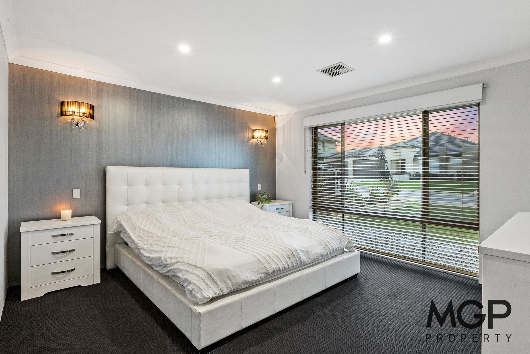
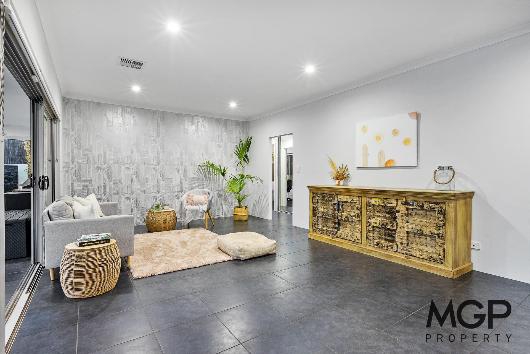
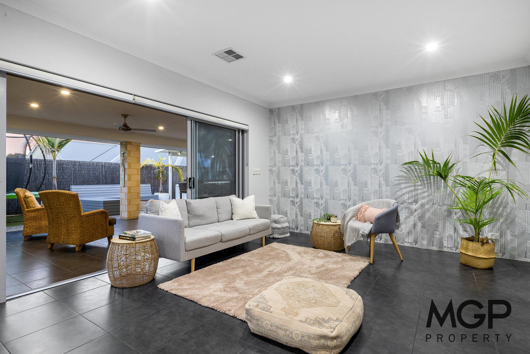
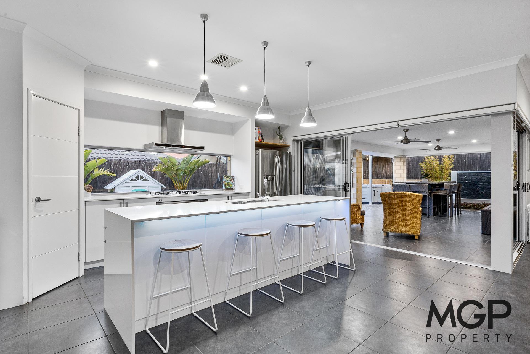
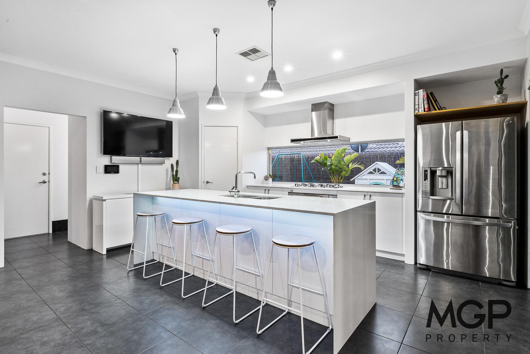
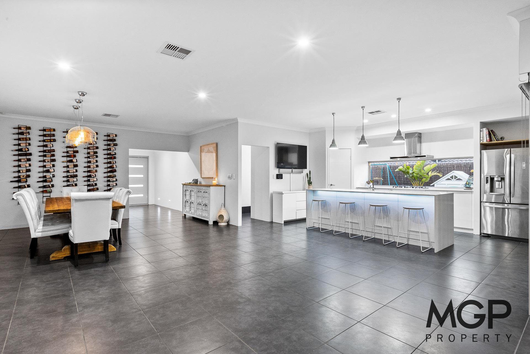






















Property Details
9 Kapula Way, LAKE COOGEE WA 6166
SoldWhen style is life…
Description
This stunning family home is a showcase of bespoke finishes, designer style and impressive proportions. Providing a sophisticated low maintenance lifestyle for modern families, the size of the home is emphasised by high ceilings, clean lines and open spaces. The monochrome colour palette and modern fixtures throughout deliver a sense of contemporary refinement that is apparent from the moment you enter the home.
The open-plan kitchen, dining and family room is impressive in size and allow for any number of configurations to suit your family’s needs. A 75-bottle wall-mounted wine rack and pendant lighting creates a stylish feature to the dining area, and the designer kitchen features 900mm appliances and an expansive island bench.
The living area also enjoys corner sliding doors that open up to create an outdoor extension to the living area. This indoor/outdoor connectivity is on everyone’s wish list. The outdoor entertaining space is of high quality with ceiling fans, down-lights, built-in furniture, a water feature, a spa, room for a fire pit, and ample space for the kids to play.
This home design takes master bedroom goals to the next-level with the inclusion of a huge dressing room plus a substantial second walk-in robe and a large double vanity ensuite. Three further bedrooms are also impressive in size which includes built-in robes and shares a pristine family bathroom. A central theatre room with surround sound adds to the space and provides a plush retreat with room for the whole family to relax.
The list of features this home boasts is extensive, and we are sure that you will be impressed with this lavish offering in Lake Coogee.
Blink and this amazing home will be gone…
Property Features:
• Stunning family home
• High ceilings
• Stone benchtops
• R/C air conditioning
• Feature lighting
• Outdoor spa and water feature
• Tiled alfresco
• Impressive master suite
• Dressing room and separate WIR
• His and her vanities
• Surround sound theatre room
• Large second bedrooms
• BIRs to second bedrooms
• Designer kitchen
• 900mm appliances
• Expansive island bench
• Plumbed fridge recess
• Large pantry
• Spacious laundry
• Low maintenance gardens
• Fully reticulated
• Solar power
• Roller door access to yard
• Alarm and CCTV
• Security mesh throughout
• Intercom
• Ample storage
Plans are available on request.
Contact James via the email option for more information.
Property Features
- House
- 4 bed
- 2 bath
- 2 Parking Spaces
- Land is 573 m²
- 2 Garage
