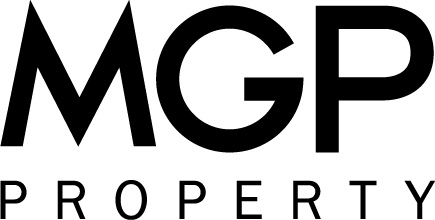82 Arkwell Street, WILLAGEE WA 6156
Sold
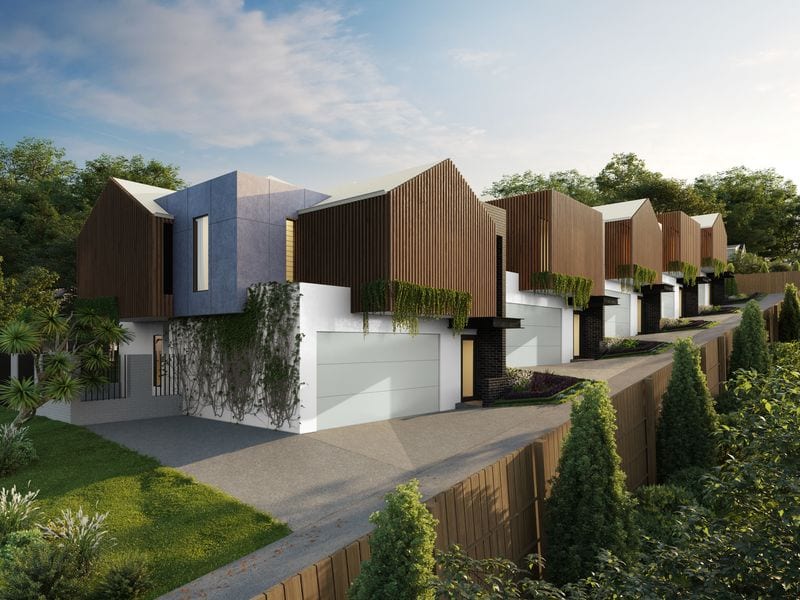
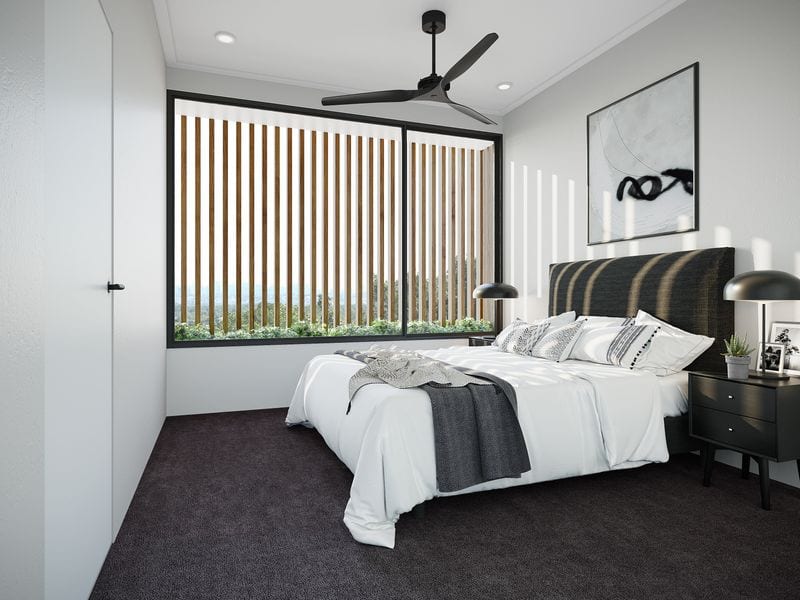
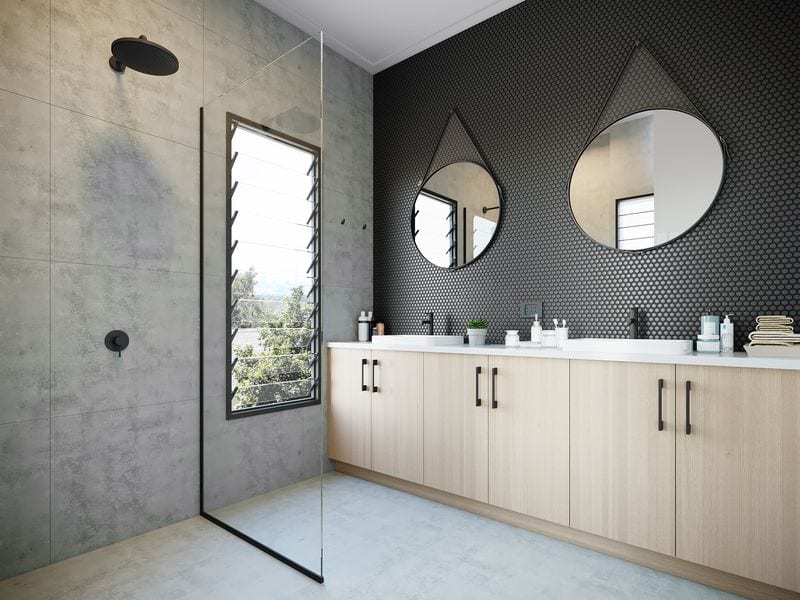
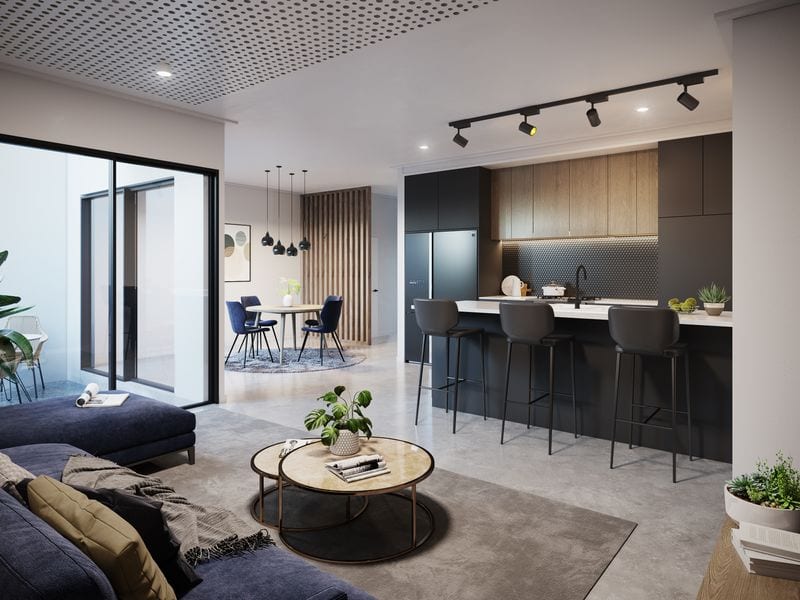








Property Details
82 Arkwell Street, WILLAGEE WA 6156
SoldWillagee's most unique townhouses are now all under contract - More Listings Needed!
Description
Don’t miss out on the chance to purchase your part of Willagee’s most unique townhouse development. These two storey townhouses are another quality boutique development bought to you by MGP Property and Kre8 Constructions. These townhouses are unique with impressive façades, trendy internal features, high-quality finishes and all with huge bedrooms which make it a true standout development in the area.
Buy before construction finishes to cash in on the $20k State Government Building Bonus and $10K FHOG if you are a first home buyer. To make the offer even sweeter, the developer is offering $15k* off the price to the first three off the plan buyers only and a $5k* rebate if settlement occurs by 20 October 2020.
That’s a total possible saving of $50K.
This is a limited time offer so get in quick as construction is forecast to complete soon.
Pre-sale discounts and rebates are available until 11 September 2020.
Pre-Sales Available:
Unit A (3x2x2): under contract
Unit B (3x2x2): under contract
Unit C (3x2x2): under contract
Unit D (3x2x2): under contract
Unit E (3x2x2): under contract
Features:
– Burnished polished concrete floors
– External feature cladding and battens
– Open timber tread staircase
– Feature cladding and battens to living zone
– High ceilings
– Stone bench tops throughout
– Quality Franke appliances
– Plumbed fridge recess
– Feature pendant and track lighting
– Feature tiling to kitchen and ensuite
– Full height tiling to ensuite
– Matte black tap ware and door hardware
– Semi-frameless shower screens
– Reverse cycle ducted air-conditioning
– Architectural ceiling fans
– Soft close cabinetry systems
– Automatic garage door
– Alarm systems
– Upper floor study nook
– Cascading garden bed to master window
When you enter these homes you will see a floating timber staircase with an open void that provides natural light and a feeling of spaciousness from the moment you enter. Walking through the entry, the living zone is separated by floor to ceiling timber battens. The unique features throughout, “zone” each space with a great degree of flare and creativity that is rarely seen in designs at this price point.
The open plan living area is stunning with polished concrete floors and impressive 2.4m high sliding doors leading out to the courtyard. The matte black cabinetry with oak features adds a moody feel to the living space and the floor to ceiling battens add a sophisticated touch. With quality Franke appliances, matte black tapware and feature lighting, these kitchens are a standout. The living space was designed with acoustics in mind and features a perforated ceiling and Ebony cladding in the TV recess.
The luxurious master bedroom overlooks a cascading garden bed with timber battens adding a warm feeling as you walk into the room. The matte back fixtures and dark plush carpets give great contrast to the clean white colour palette throughout the room. It features an impressive walk in robe and stylish ensuite.
You will be immediately drawn to the impressive feature wall and matte black tapware in the ensuite. The ensuite features concrete look floor to ceiling wall tiles, oak coloured cabinetry and crisp white benchtops which lighten the space. The Breezeway louvre window allows fresh air to flow through. These ensuites are a fantastic design, with dual basins, round feature mirrors and extra-deep luxurious showers.
Here is a superb chance to get in early and save on price before this truly unique project is fully completed.
Call James on 0447120125 or james@mgpproperty.com.au
*Advertised prices are net of $20k State Government Building Bonus, $10k Government FHOG, $15k developer price reductions and $5k developer settlement rebate. $15k developer price reduction is only available for off the plan sales which are made prior to 29 August 2020. $5k developer rebate is only available to buyers who purchase off the plan prior to 29 August 2020 and settle on or before 1 October 2020. There may be eligibly criteria for the $20k State Government Building Bonus and $10k Government FHOG which you need to make your own enquiries to see if you are eligible.
Disclaimer:
All images in this advertisement of the exterior and interior of the proposed houses are modelled from the actual proposed development and best endeavours will be made to ensure the final product resembles the images as close as reasonably possibly, however, the images are still for illustration purposes only and there may be variations and/or changes to the final product.
Property Features
- House
- 3 bed
- 2 bath
- 2 Parking Spaces
- New Construction
- 2 Garage
