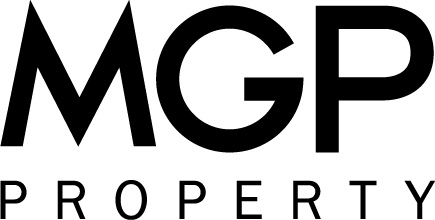73a Barbican Street West, SHELLEY WA 6148
Sold
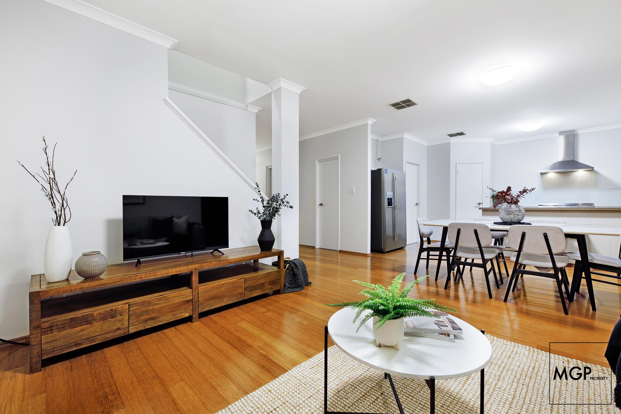
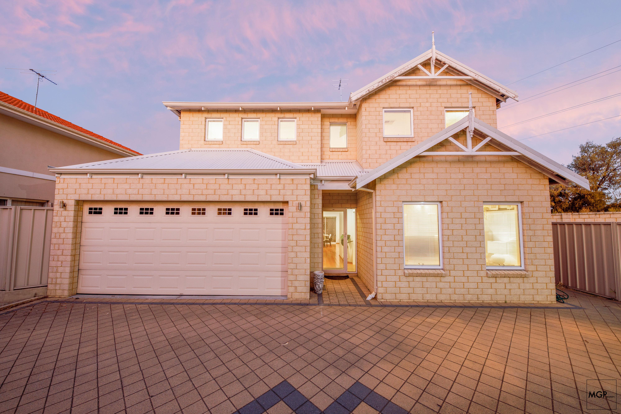
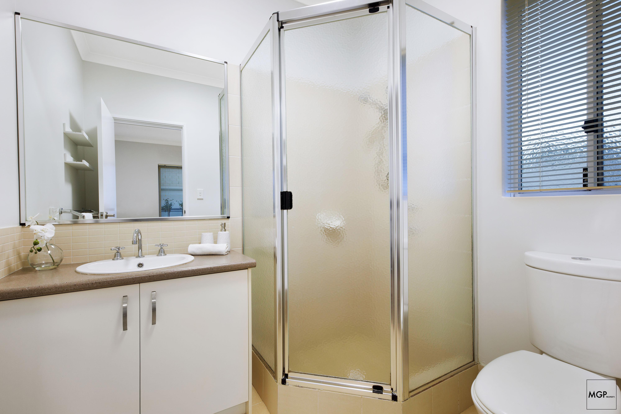
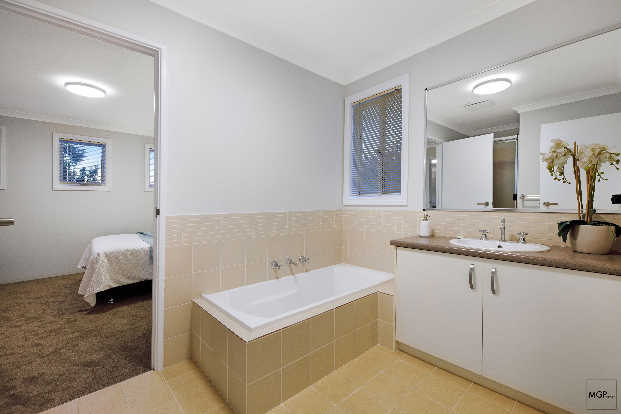
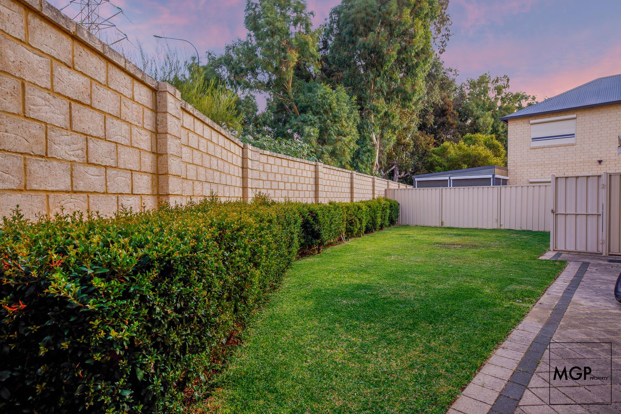
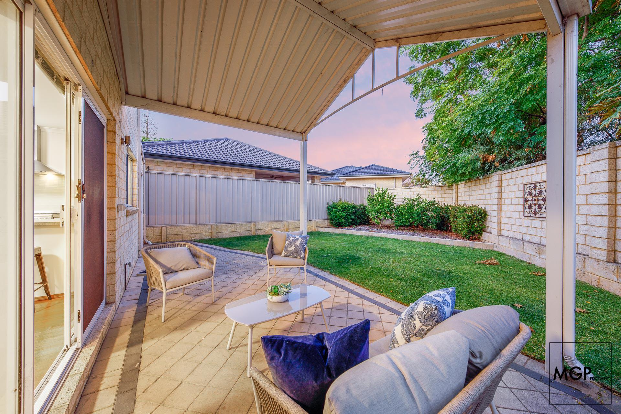
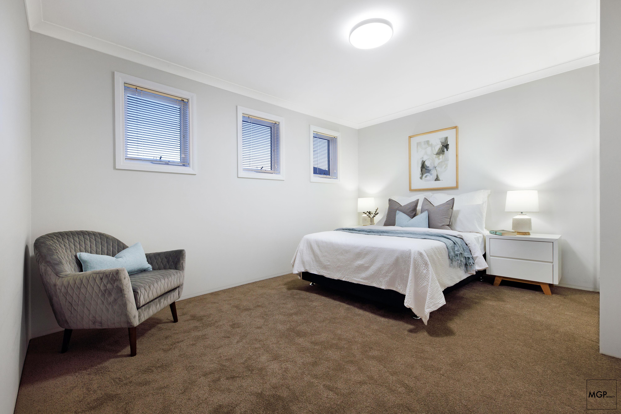
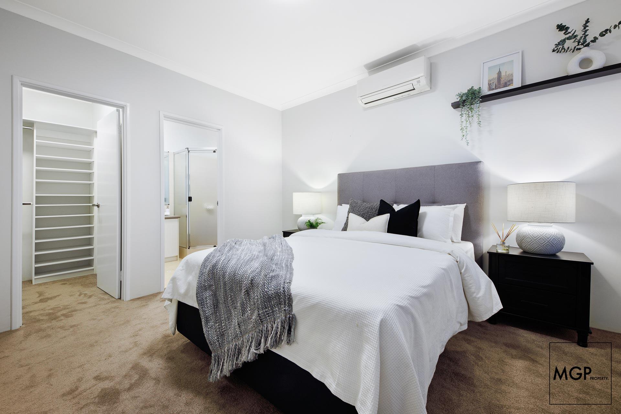
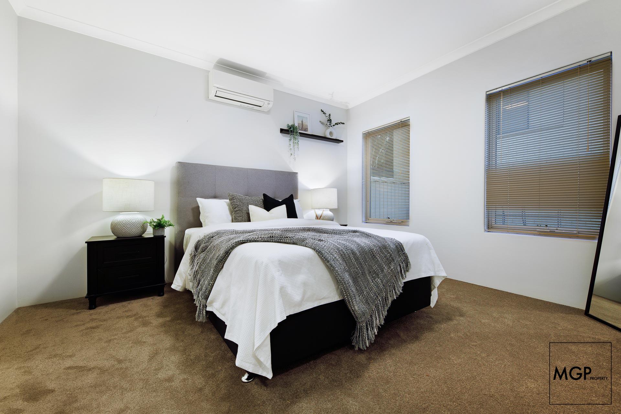
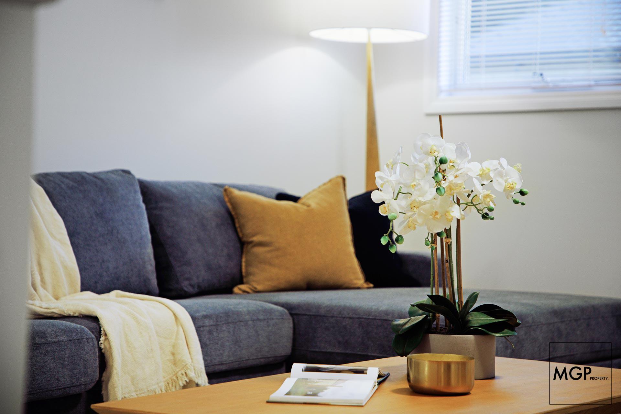
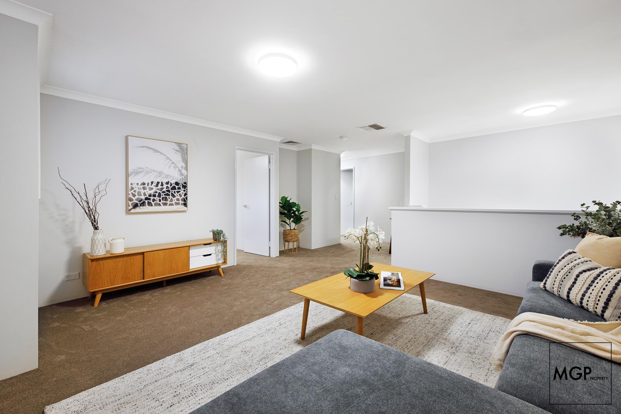
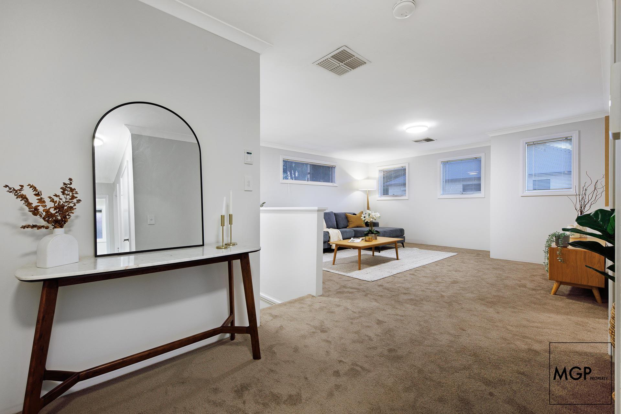
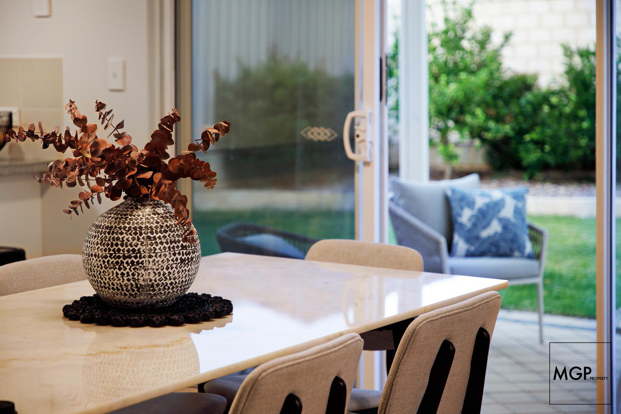
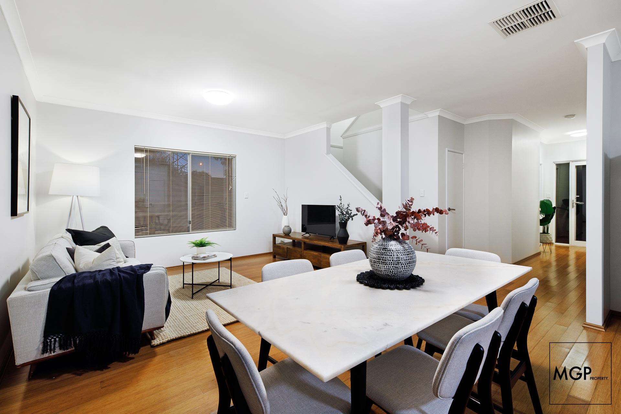
















Property Details
73a Barbican Street West, SHELLEY WA 6148
SoldContemporary Family Living
Description
Light and breezy with a contemporary feel, this stylish four bedroom two bathroom home offers everything you need for modern family living in a riverside suburb and one of Perth’s top performing schools zones.
The clever floorplan allows ample space for entertaining downstairs with open plan living, while the kids can have their own space to play in a large upstairs living area where there are three generously sized bedrooms with BIRs.
The master bedroom is conveniently located downstairs with an ensuite and WIR. The kitchen has been built with the chef of the family in mind with a large 5-burner cook-top, multi-function oven, plenty of storage, and a large pantry. The laundry room also provides plenty of cupboard space and there is further storage built-in under the staircase.
Outside the yard offers two separate areas to relax and enjoy the sunshine with enough room for the kids or pets to run around. A secure two-car remote lock-up garage with shoppers’ entrance to the home and a storeroom for keeping tools offers sought-after convenience.
Quality fittings and fixtures, new carpets, and timber floors downstairs all add up to create a feeling of high-end living within walking distance to the river, parks, and public transport. All of this in a highly sought-after school zone. Blink and this home will be gone.
Property Features:
• Large family home
• Multiple living areas
• Master with WIR and ensuite
• Large bedrooms with BIRs
• Chefs’ kitchen
• Large pantry
• Reverse cycle air conditioning
• Ample storage
• Low maintenance home
• Easy access to transport
• Close to parks and shops
• Rossmoyne Senior High School Zone
Plans are available on request. The owner will sell at $870k.
Contact James via the email button for more information about this property.
Property Features
- House
- 4 bed
- 2 bath
- 2 Parking Spaces
- Land is 349 m²
- 2 Garage
