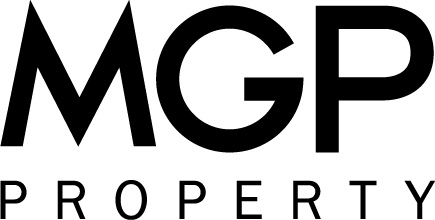64 Coleman Crescent, MELVILLE WA 6156
Sold
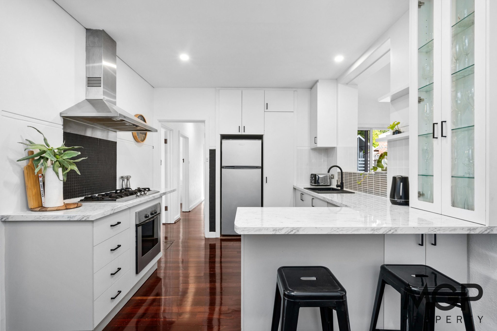
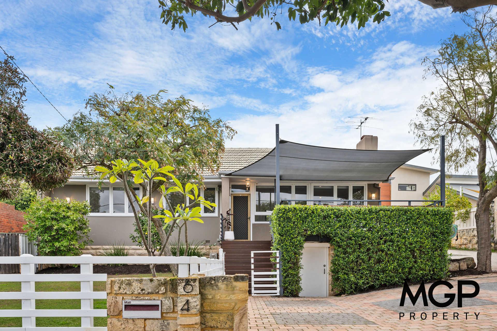
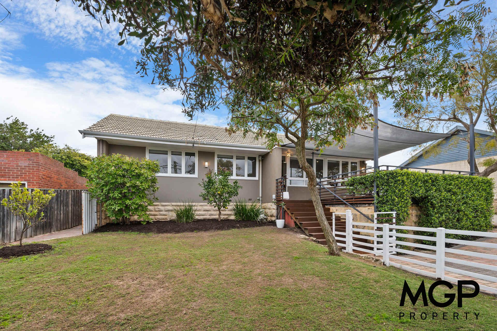
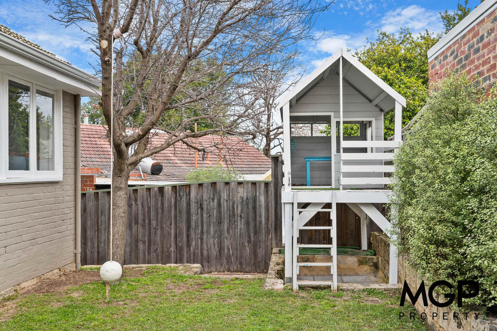
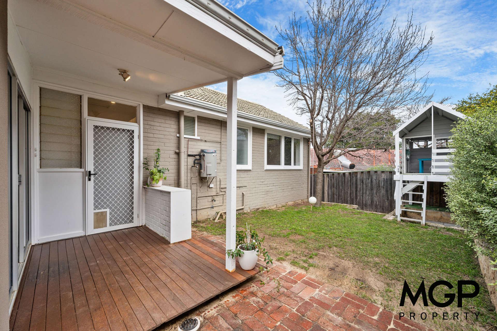
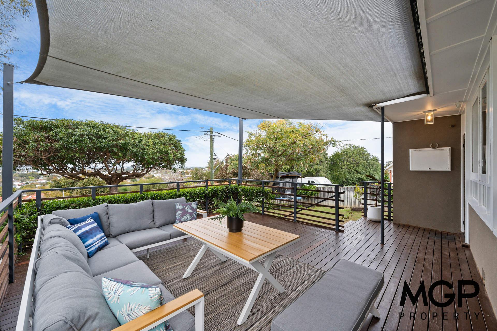
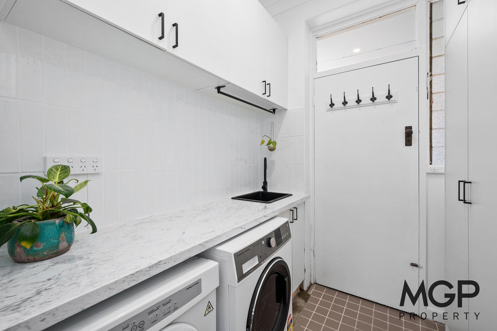
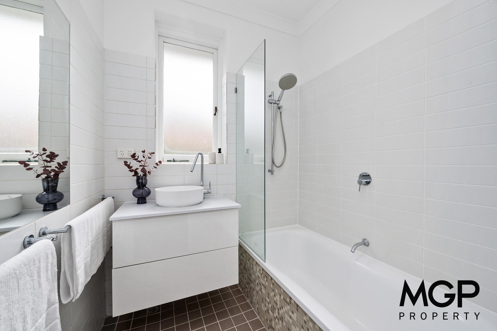
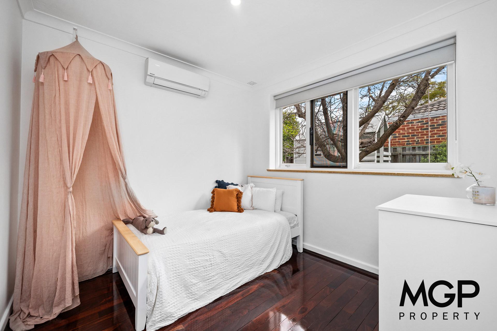
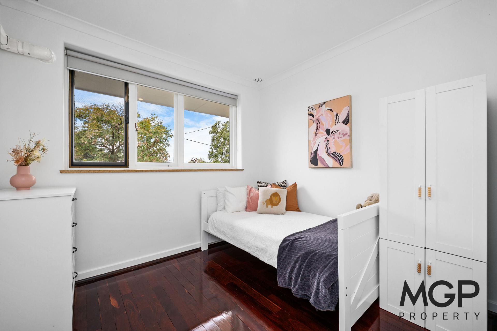
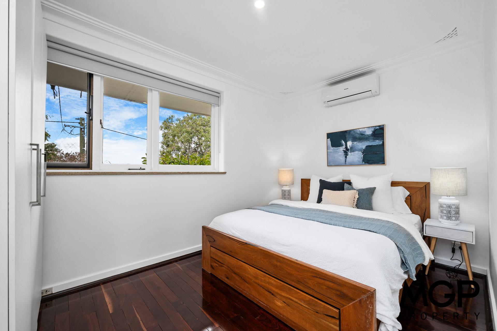
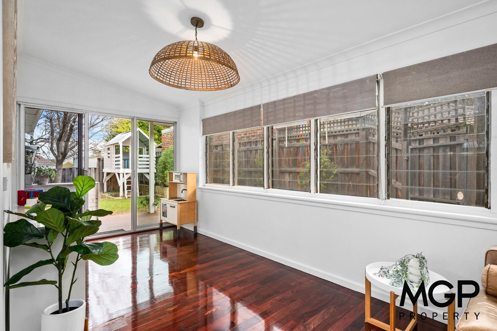
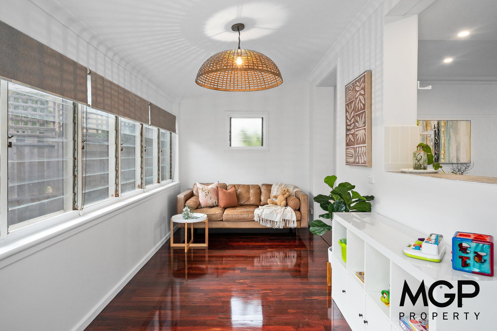
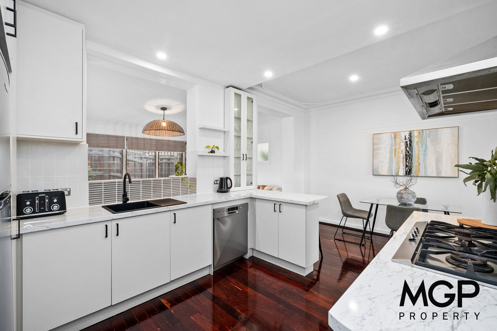
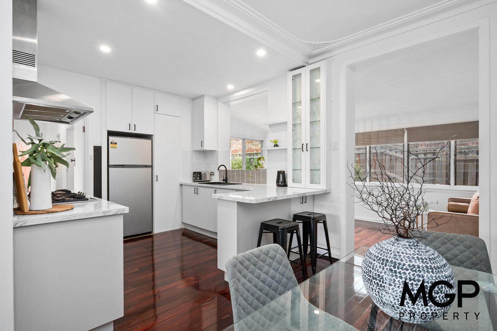
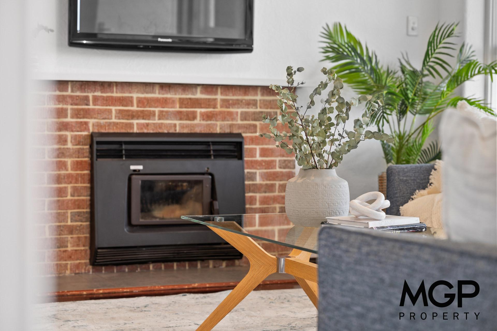
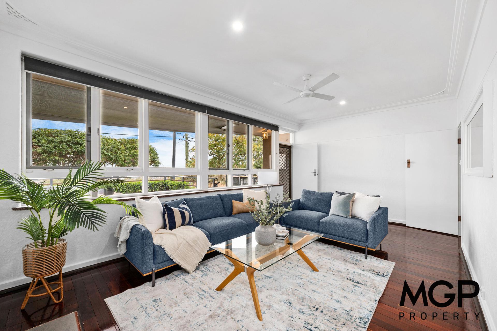
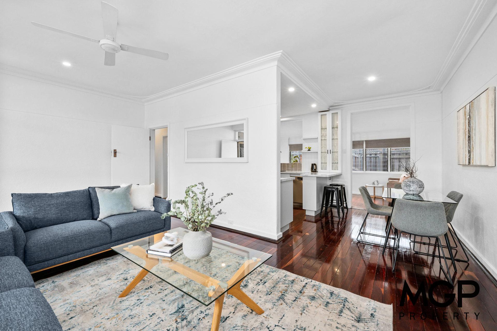
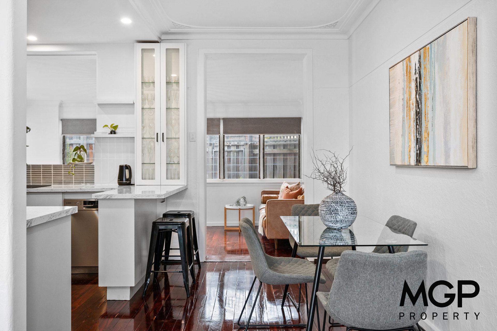
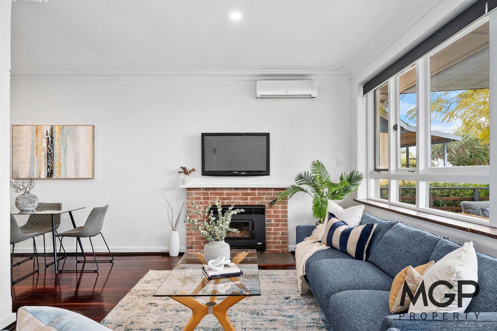
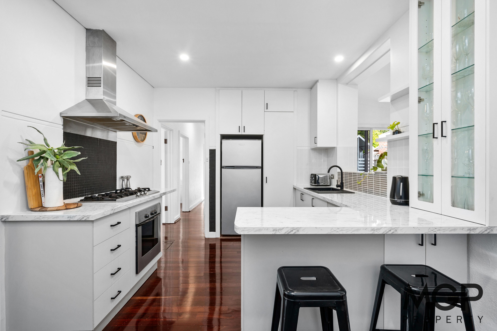





















Property Details
64 Coleman Crescent, MELVILLE WA 6156
SoldCharacter meets contemporary…
Description
Nestled in the heart of Melville, this impeccably presented 3-bedroom residence beautifully blends its inherent charm with modern comforts.
Stepping inside, you are greeted by the warmth and timeless elegance of polished Jarrah floorboards which flow throughout the home. Generous windows invite an abundance of natural light into every corner and highlight the beautifully retained character features.
At the heart of the home, a stylishly appointed, modern kitchen boasts premium finishes, plenty of storage, and a convenient breakfast bar. Adjoining the kitchen are two large livings areas and a meals area. The contemporary bathroom and laundry complete home’s the suite of added modern luxuries.
One of the home’s standout features is its expansive and elevated decked patio. Offering sweeping views of the hills, this is the perfect space for alfresco dining, gatherings, or simply soaking in a picturesque outlook. It’s an entertainer’s dream.
Location is paramount, and this home doesn’t disappoint. It’s within walking distance to both Melville Primary School and Melville High School. Additionally, a short leisurely stroll will also take you to a vibrant array of cafes, shops, parks, and public transport.
Experience the harmonious blend of classic character and modern sophistication that this Melville gem offers – truly an opportunity not to be missed.
Plans are available upon request. Contact James via the email option for a prompt response.
Property Features:
• Elevated location
• Expansive decked patio
• Views to the hills
• 2 large living spaces
• Jarrah floorboards
• Stylish kitchen
• Bosch kitchen appliances
• Breakfast bar
• Modern bathroom and laundry
• Abundance of natural light
• Ample storage
• Newly painted
• Split system A/C
• Fire place to main living
• 2 enclosed yard areas
• Walking distance to schools
• Cafes, shops, parks and transport nearby
Property Features
- House
- 3 bed
- 1 bath
- Land is 444 m²
- 2 Open Parking Spaces
