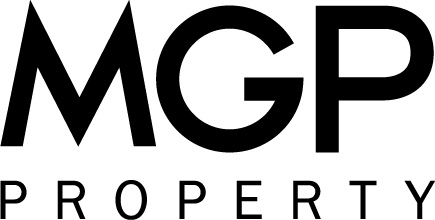6 Shelshaw Street, MELVILLE WA 6156
Sold
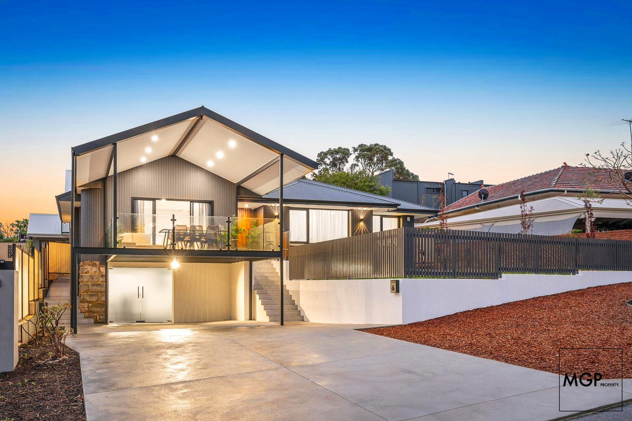
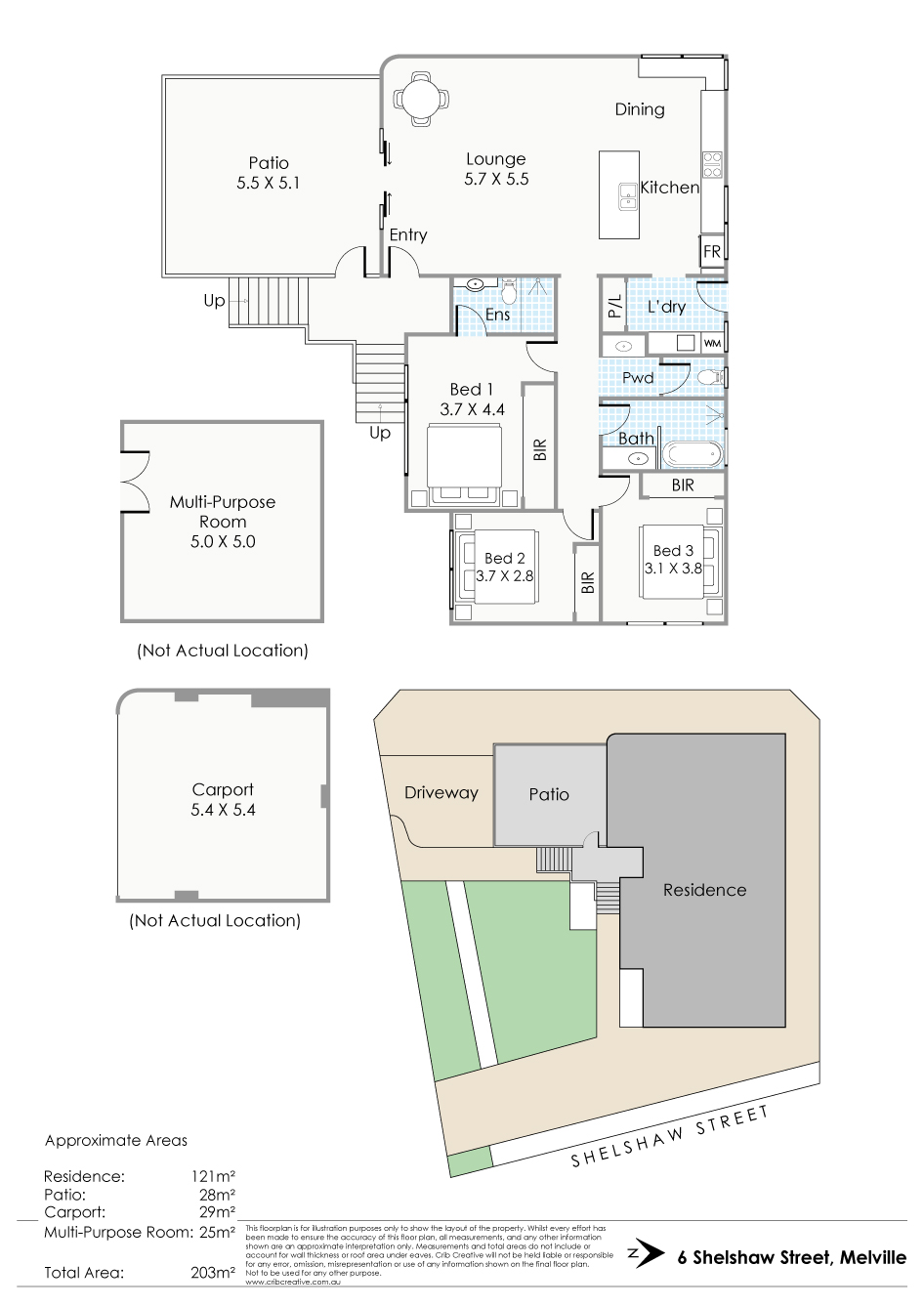
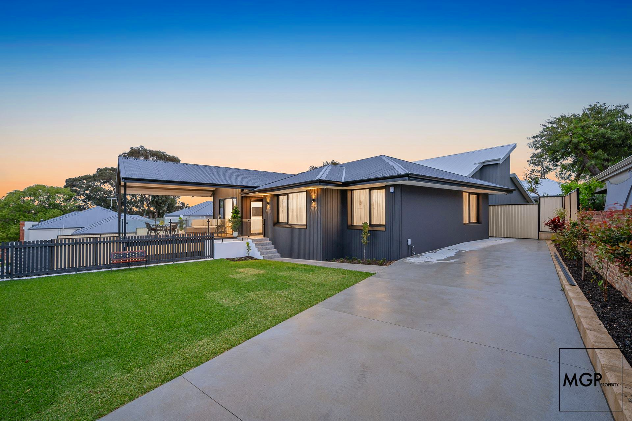
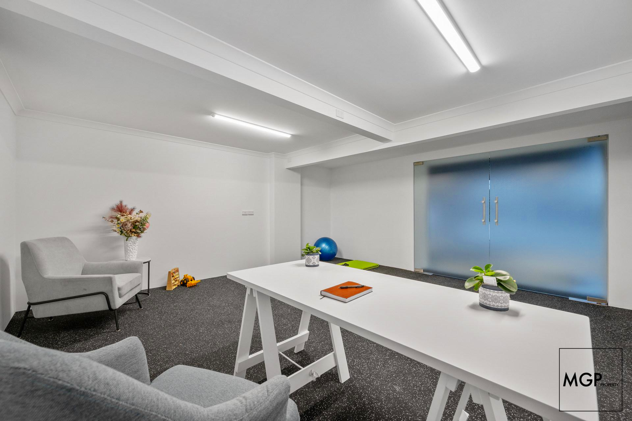
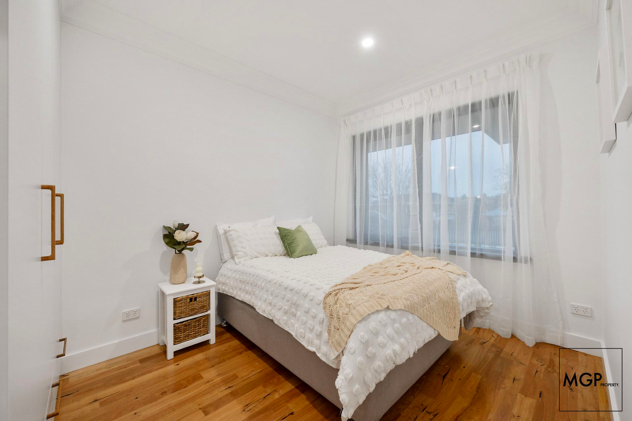
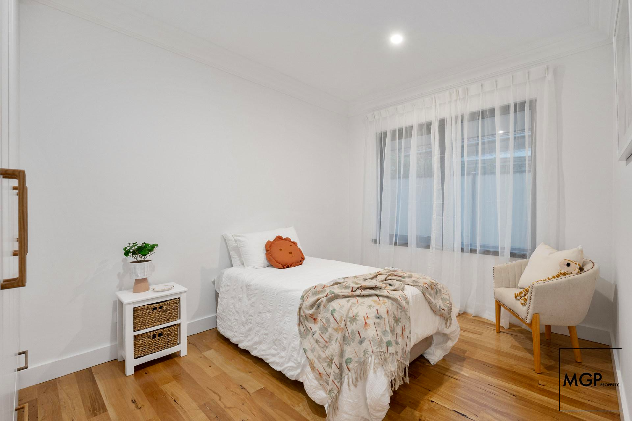
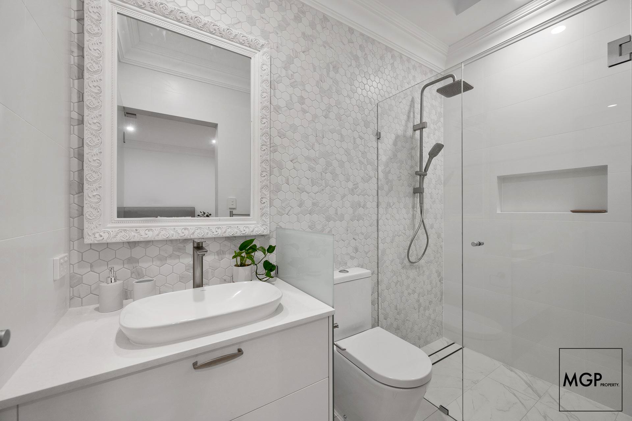
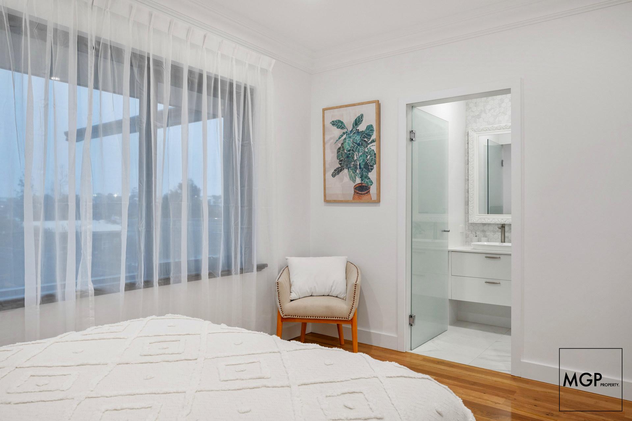


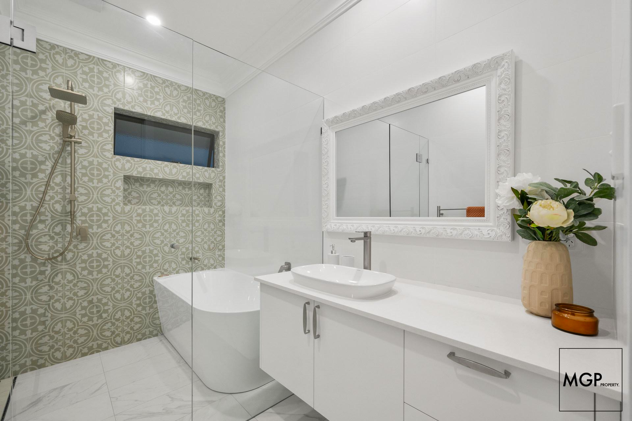
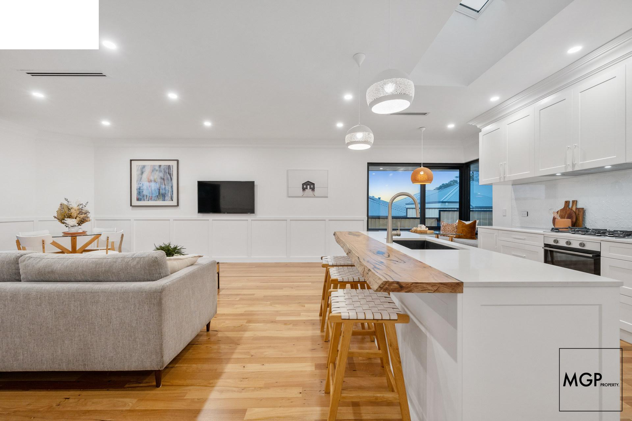
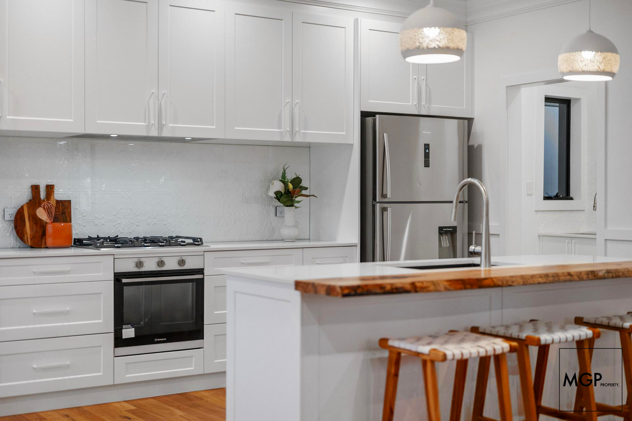
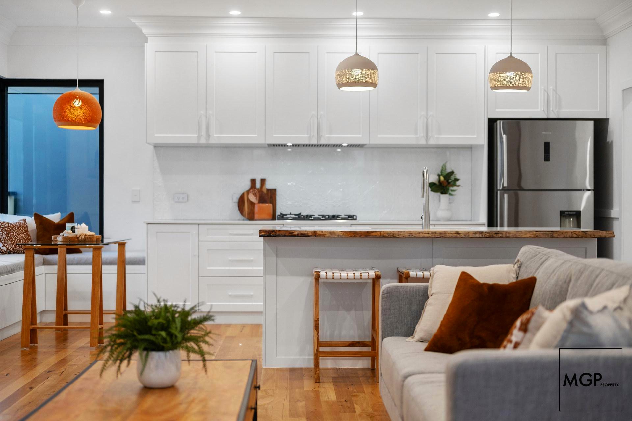
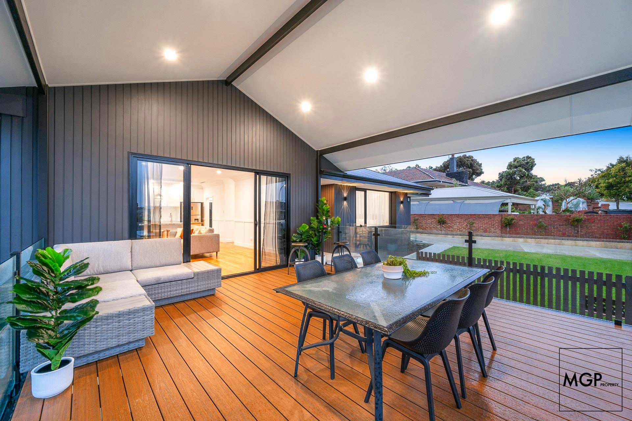
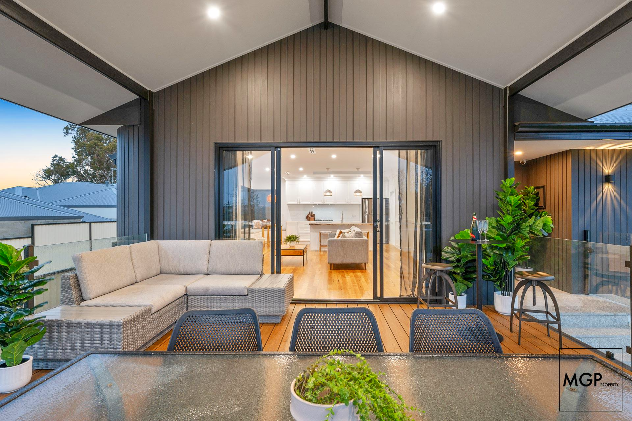


















Property Details
6 Shelshaw Street, MELVILLE WA 6156
SoldDesign and Craftsmanship
Description
No expense has been spared with this crafted home designed and built by the custom home builder, Precision Build WA.
This home has everything you could ask for. It commands attention with a striking street presence. It has warmth, it’s light and bright, it’s packed full of design features, has a fabulous selection of premium materials and the attention to detail is something to be admired.
However, what is most impressive is the versatility of this home. Whether it’s about family, or whether you’re entertaining friends, this unique home can suit anyone’s needs. Furthermore, the home benefits from a very generously sized multi-purpose room suitable for absolutely anything. Whether you need a home office, home gym, separate living area, kids play area or teen retreat, this space is the perfect addition to an already feature-packed home. The strategic positioning of the home also allows for future expansion.
I’ve had the pleasure of watching this amazing home come to life right from the very beginning and Precision Build has delivered with absolute craftsmanship. You can see and feel the love and joy put into every aspect of this home.
Melville has to be one of the most tightly held suburbs in Perth. With rivers, parks, cafés, bars, restaurants and shops all right next door, there’s no wonder why everyone wants to live in Melville and no wonder why there are so few opportunities to secure a spot in this great suburb.
This is the last chance to become the owner of this truly unique home!
Property Features:
• Room for a pool in front yard
• Premium fixtures, fittings and finishes throughout
• Double brick with custom made vertical cladding
• Open plan living
• Large separate multi-purpose room
• Blackbutt timber flooring
• Reverse cycle ducted air conditioning
• Handmade Spanish pendant lighting
• Velux skylights to kitchen, bathroom and ensuite
• Stone benchtops throughout
• Island bench with timber-lined breakfast bar
• Glass-covered pressed metal splashback
• Hamptons style soft-close cabinetry
• High ceilings
• Decorative cornices
• Custom Wainscotting
• Italian floor tiles
• Floor to ceiling tiles to bathroom and ensuite
• Fienza semi freestanding bathtub
• Separate powder
• Grand decked alfresco with glass balustrading
• Composite timber decking to alfresco
• Reticulated and landscaped gardens
• Custom made picket fencing
• Security system and alarm
• NBN ready
For more information about this home please contact James through the email button.
Property Features
- House
- 3 bed
- 2 bath
- 2 Parking Spaces
- Land is 450 m²
- 2 Carport
