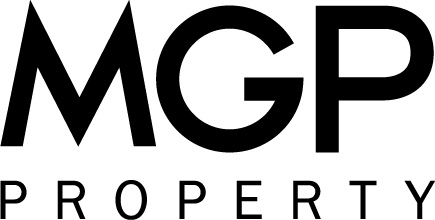58A Coleman Crescent, MELVILLE WA 6156
Sold
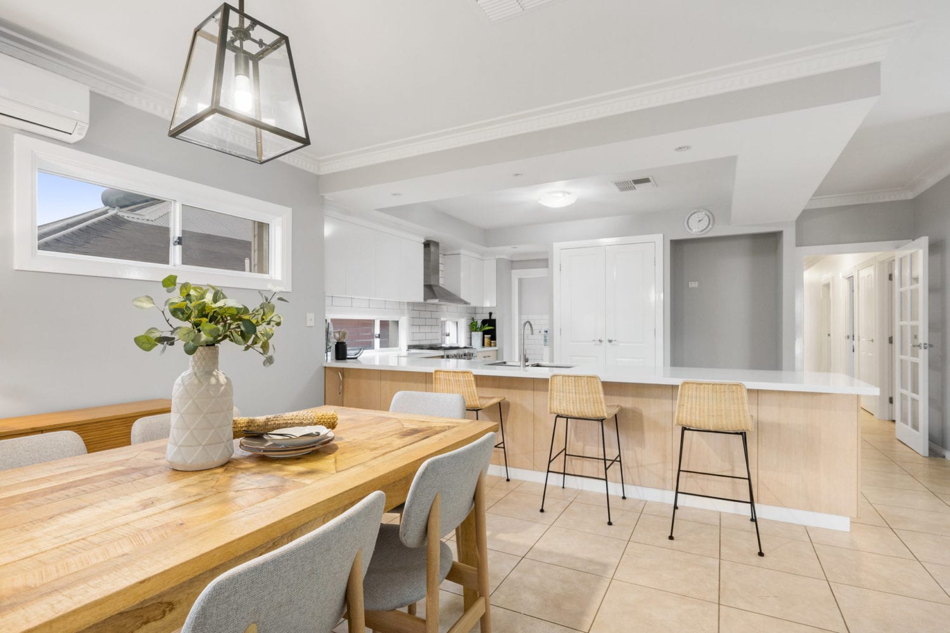
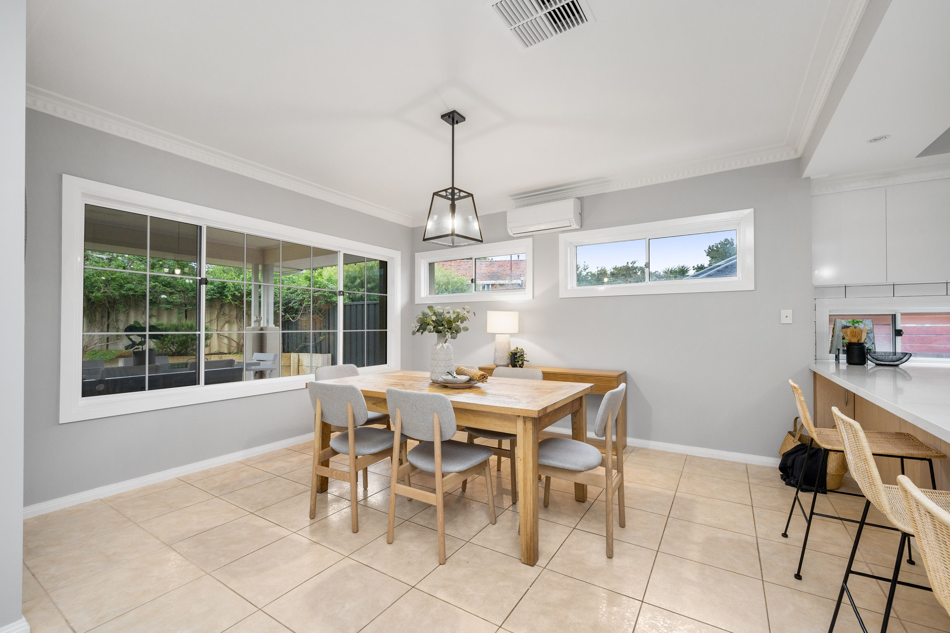
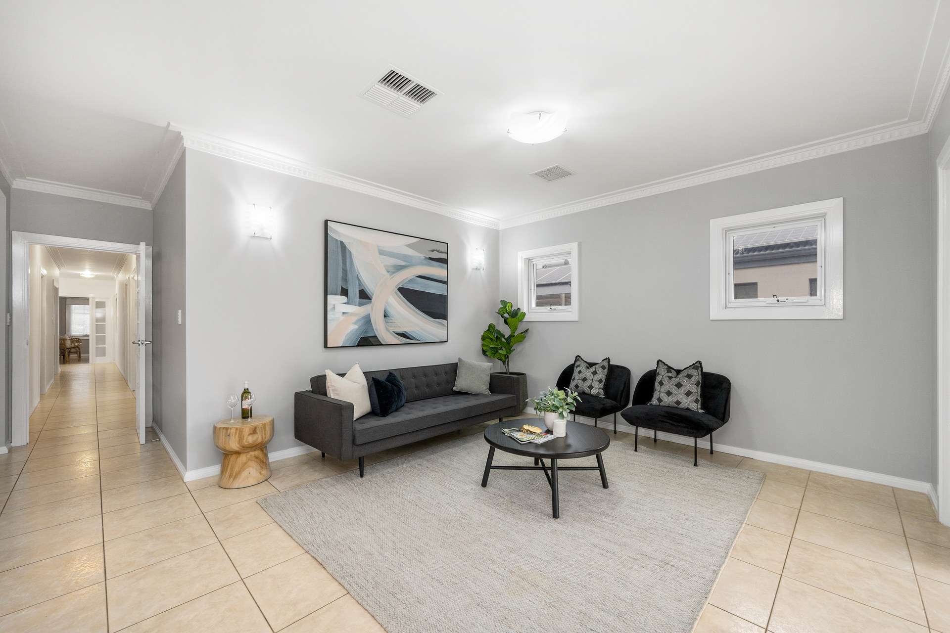
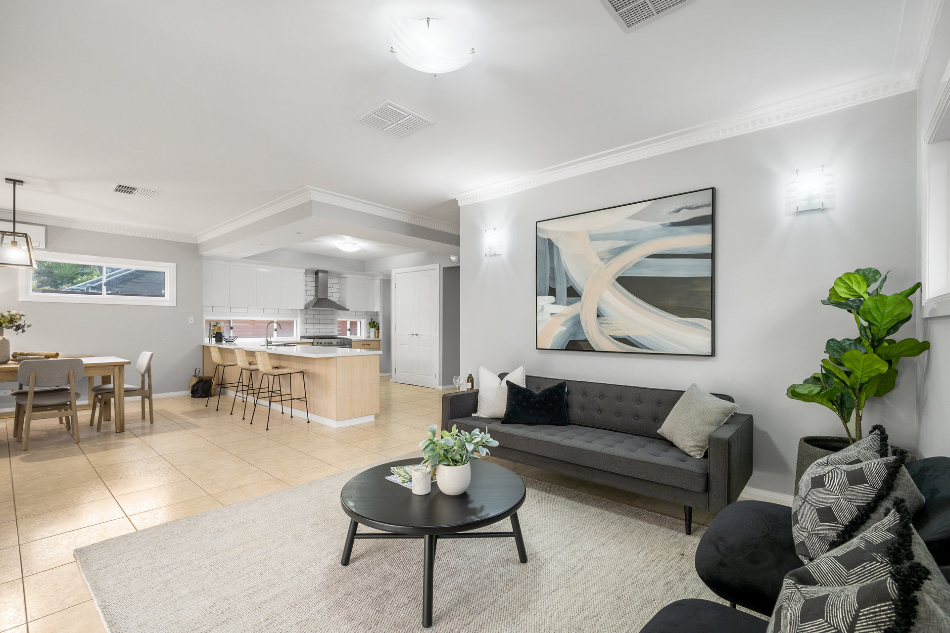
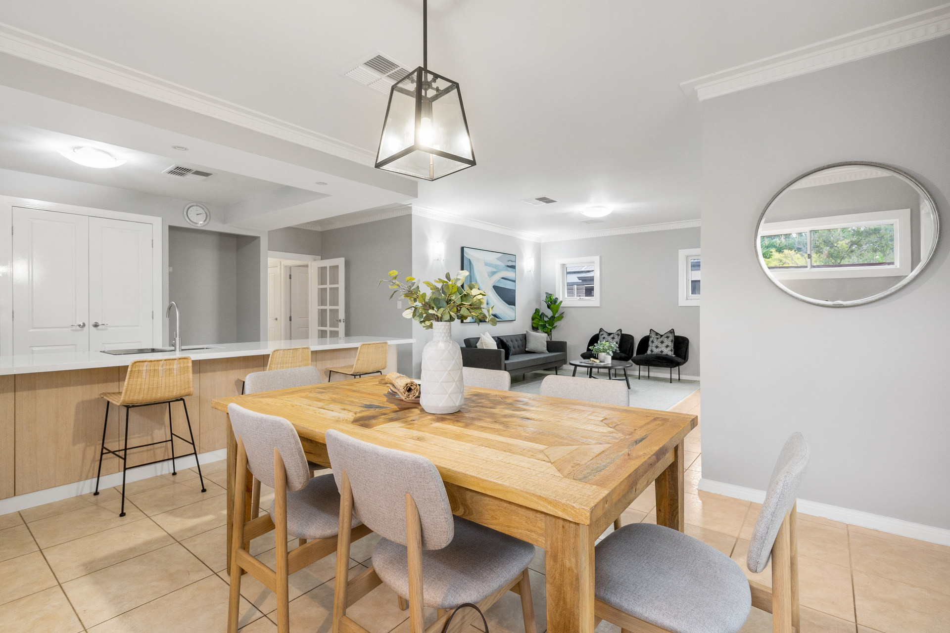
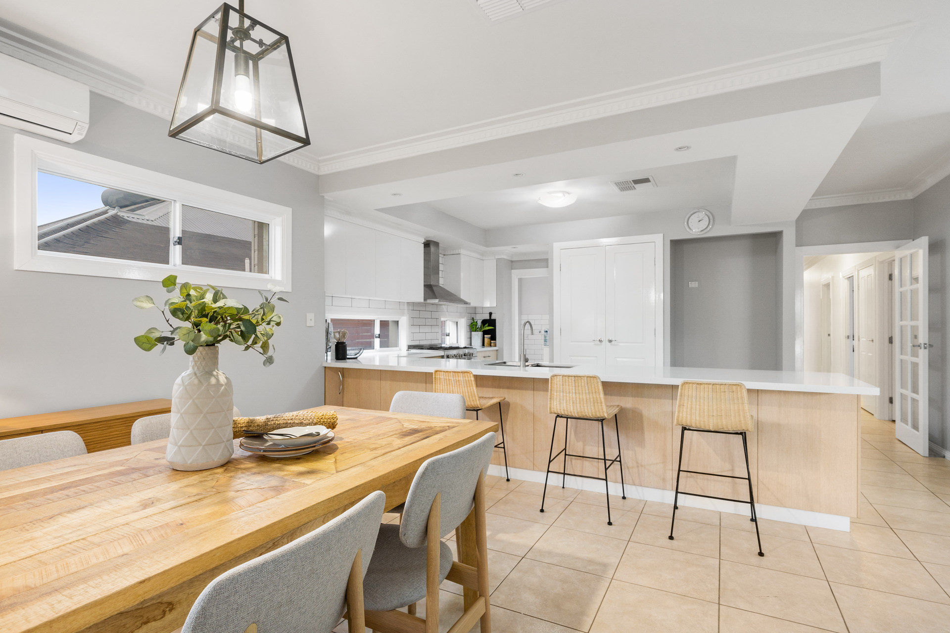






Property Details
58A Coleman Crescent, MELVILLE WA 6156
SoldEXPANSIVE AND CHARMING 3 x 2 + STUDY
Description
Positioned in one of Melville’s sought-after pockets, this well-presented split level family home has great street presence and possesses a hint of tuscan charm. This part of Melville allows a perfectly balanced lifestyle. Shops and cafés are within walking distance, it is conveniently positioned between Fremantle and Perth, and the Swan River is only minutes away.
With an abundance of character and charm, this home has also been built for the future using construction materials and methods well ahead of its time. It boasts a very impressive 9.5 Star energy rating and is grey water ready. The home presents in near immaculate condition. It is truly impressive and has features too long to list.
Opportunities of this calibre in Melville are few and far between.
The layout is extremely well suited to a family seeking a separate office area, with the studio/study conveniently located by the entry on the ground level. The study also has easy access to the fully equipped workspace in the garage. The study also boasts a Category 6 data connection to the main living area.
The upper level is accessed via a bamboo staircase. There you will find the huge master suite which has space for a king bed and parents’ retreat, plus a good sized ensuite and WIR. The upper level includes a well separated and spacious theatre accessed through a gorgeous set of french doors. There are two massive second bedrooms, both with double BIRs. The main bathroom is well sized with ample bench space and there is also a separate spacious powder room.
Towards the rear of the upper level is the open plan living area. The space is very large. The kitchen is expansive with a massive stone benchtop and the breakfast bar has space for the whole family. There is a large double door pantry, space for a double door fridge, a 900mm gas cooktop with 900mm oven and loads of cupboard space.
In the main living area, you will really appreciate the beautiful cornices, skirtings and timber window frames, which all feature throughout the entire home. There is a massive timber decked alfresco off the main living area which has space for a large lounge and dining setting. It gives you the perfect space for outdoor entertaining while enjoying afternoons and evenings.
Property Features:
• 9.5 Star Energy Rating
• Grey water ready
• Category 6 data point from study to living
• Ducted evaporative air conditioning
• Additional split system air conditioning
• Solectair ducted solar heating system
• High ceilings
• Huge master suite with room for retreat
• Huge second bedrooms with double BIRs
• Gorgeous skirtings, cornices, and window frames throughout
• French doors to theatre
• Bamboo flooring the bedrooms and theatre
• Tasmanian oak staircase
• Tiled flooring to living and wet areas
• Pendant lighting to stairwell and dining
• Huge well-appointed kitchen
• Massive breakfast bar
• 900mm gas cooktop and 900mm electric oven
• Three separate living areas
• Huge timber decked alfresco leading to rear yard area
• N/NW facing rear yard
• 3x Gas bayonets to alfresco
• Massive garage with powered workspace and kitchenette
• Ample storage throughout
• Reticulated landscaping
• Studio/Study to front of home
• Green title block
• Melville High School zone
Plans and more details on the features of this home are available on request.
Call James on 0447 120 125 or email through the link.
Property Features
- House
- 3 bed
- 2 bath
- 2 Parking Spaces
- Land is 500 m²
- Floor Area is 320 m²
- Energy Rating 9.5
- 2 Toilet
- Ensuite
- 2 Garage
