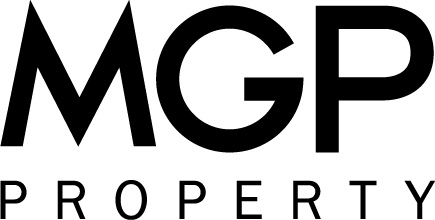5 Brooklea Place, FERNDALE WA 6148
Sold
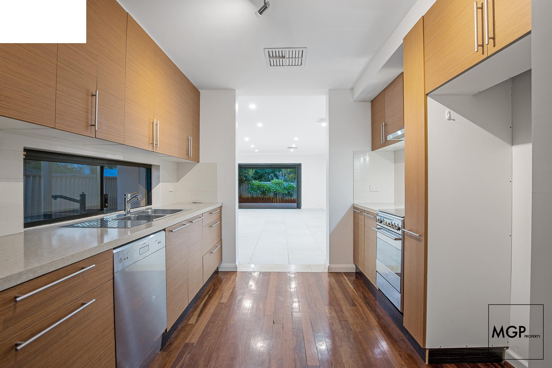
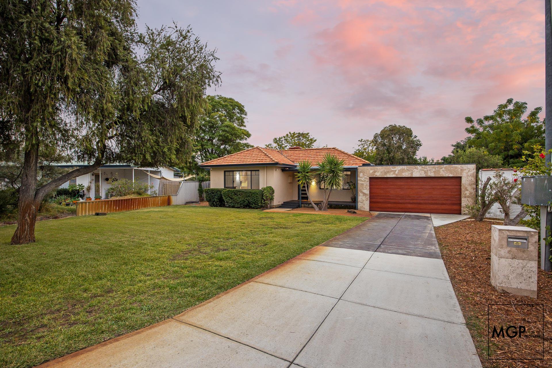
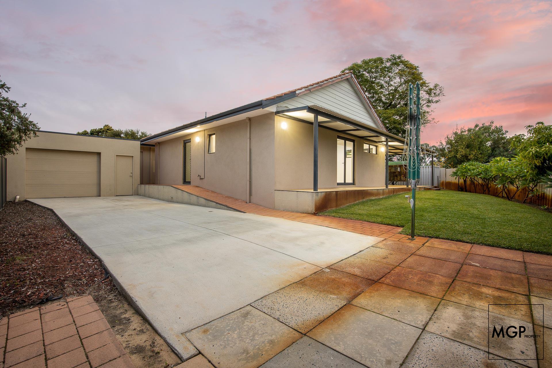
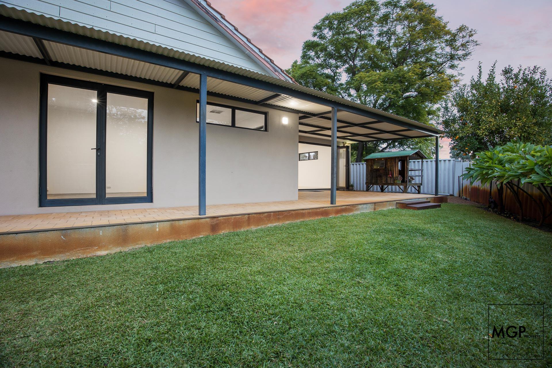
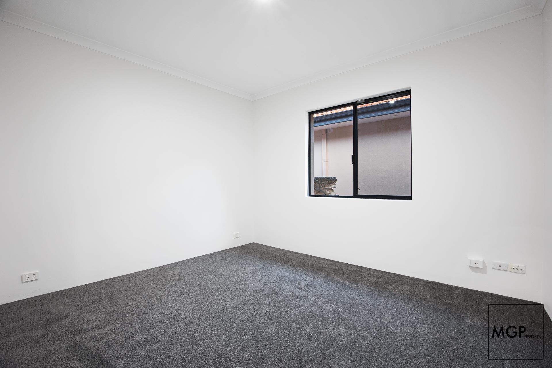
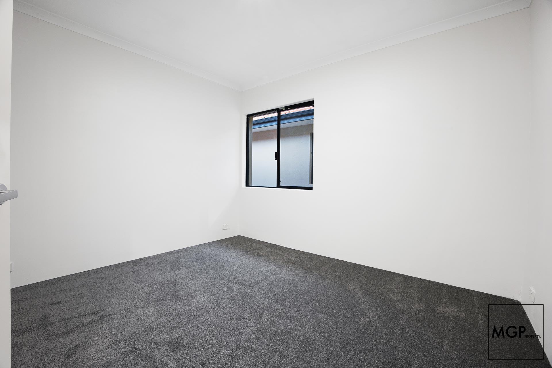
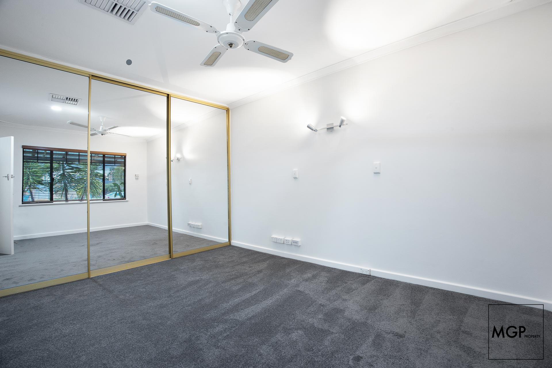
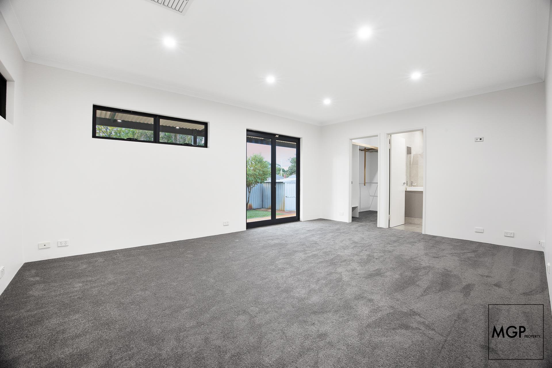
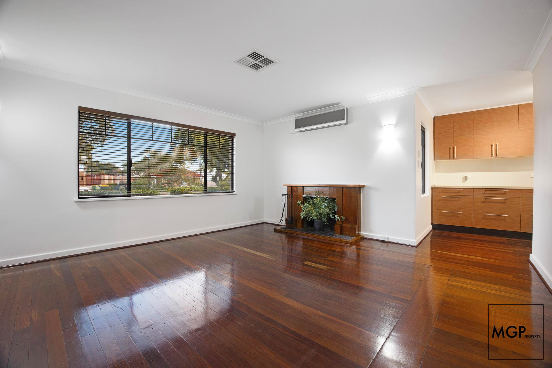
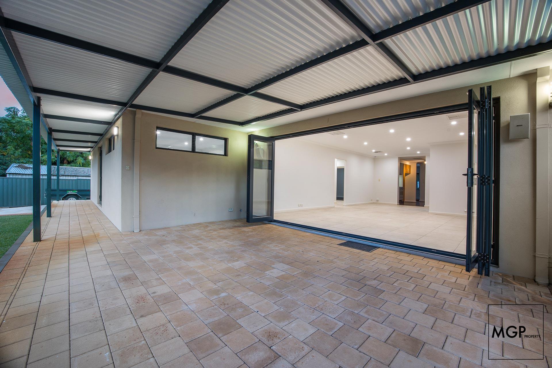
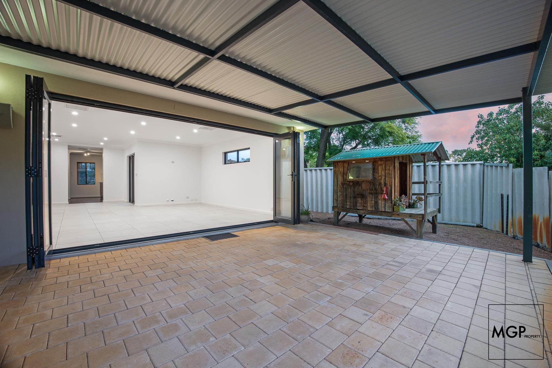
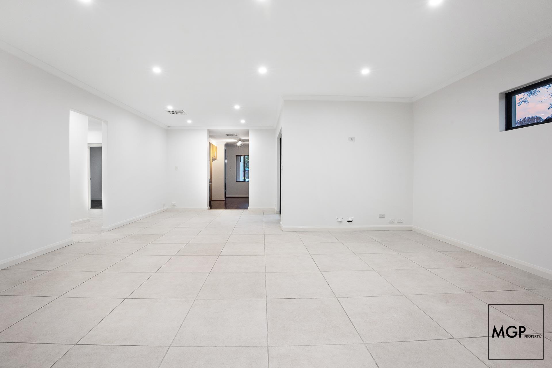
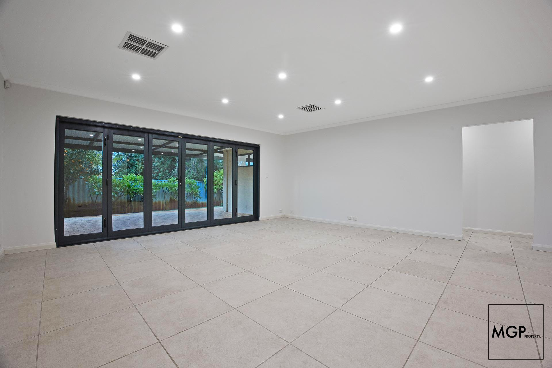
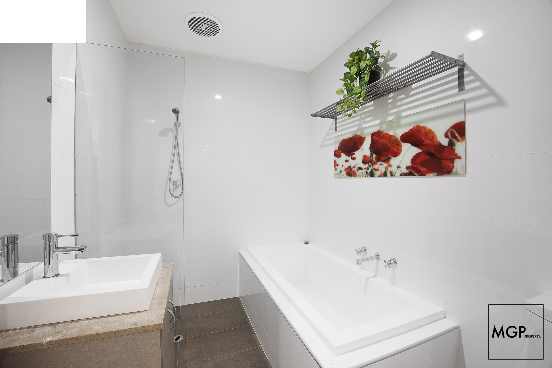
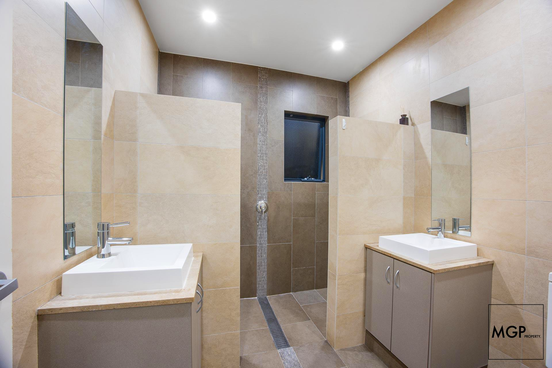
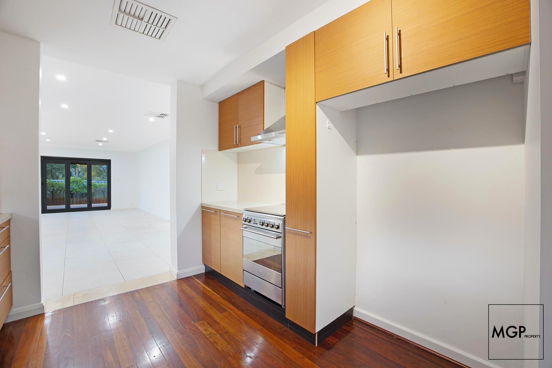
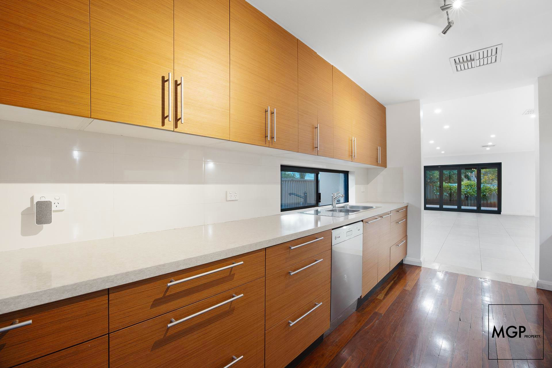



















Property Details
5 Brooklea Place, FERNDALE WA 6148
SoldFerndale's Finest
Description
This magnificent family residence is the culmination of a solid original build, an impressive extension, and continuous upgrades to ensure it remains the very finest home that Ferndale has to offer. Spacious and well-presented with new carpets, fresh painting and so much more, this is where your family deserves to make memories for years to come.
Nestled onto a peaceful cul-de-sac, this 5 bedroom, 2 bathroom home on 783sqm has everything the modern family desires. With a huge central family living area that flows out through bi-fold doors into established gardens – it’s perfect for large family get-togethers.
The master bedroom at the rear of the home is impressive, offering direct garden access, a walk-in robe, and a high-class ensuite finished at hotel standards. The second large bedroom is located at the front of the property and a further three remaining bedrooms look out onto the first of two private courtyards. The formal front lounge area retains the gorgeous jarrah floorboards and fireplace which create a beautiful and warm space to decorate. The floorboards flow through to a spacious galley-style kitchen with ample storage and quality appliances.
The impressive proportions continue outside of the property with large grassed areas in both the front and back yards. The gardens are surrounded by established fruit and frangipani trees creating gorgeous spaces to relax or entertain. Boasting a large, 3-car remote lock-up garage and side access to 2 more secure bays at the rear, the home gives every car enthusiast all they could ask for.
Equipped with an alarm and extras such as insulation and ducted air conditioning, allow the safe and comfortable family lifestyle you desire.
This home is sure to impress and upon inspection, you will be assured that this truly is the finest home in Ferndale.
Property Features:
• 5 huge bedrooms
• Hotel standard bathrooms
• Multiple living areas
• Bi-fold doors to alfresco
• Study nook
• Galley style designer kitchen
• Air conditioned
• LED lighting
• High ceilings
• Stone benches
• Feature fireplace
• High-quality insulation
• 3 car garage
• Hardwired data points throughout
• Rear shed
• Kids playhouse
• Fully reticulated
Plans are available on request. Contact James via the email button for more information.
Property Features
- House
- 5 bed
- 2 bath
- 3 Parking Spaces
- Land is 782 m²
- 3 Garage
- 2 Open Parking Spaces
