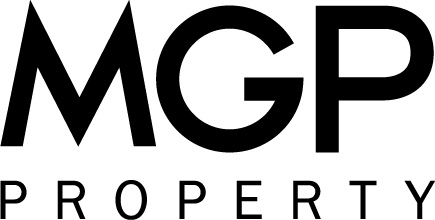SALTER POINT WA 6152
Sold
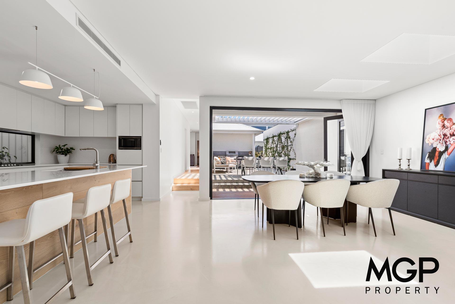
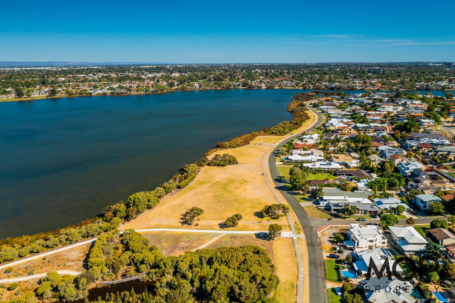
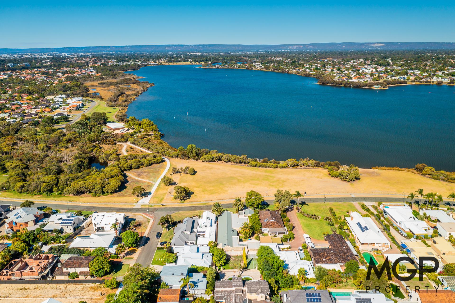
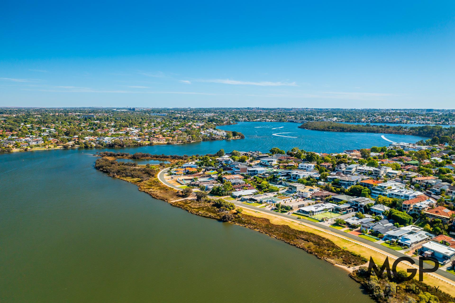
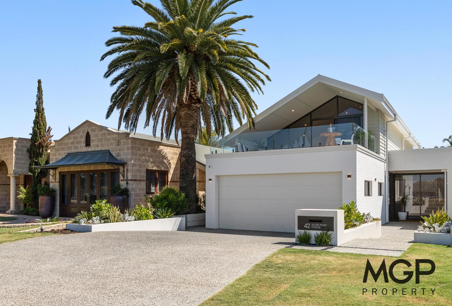
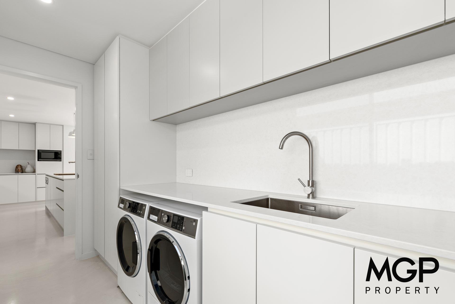
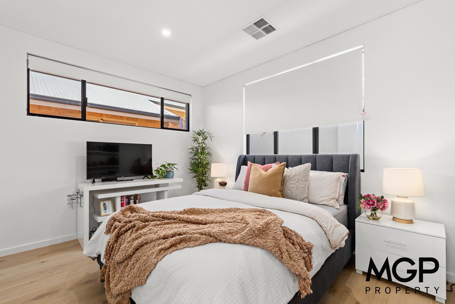
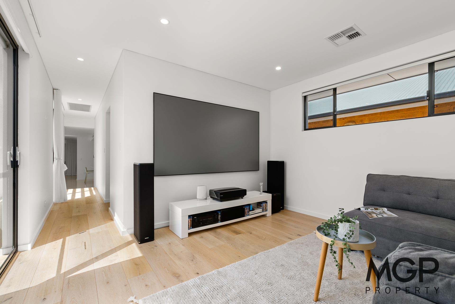
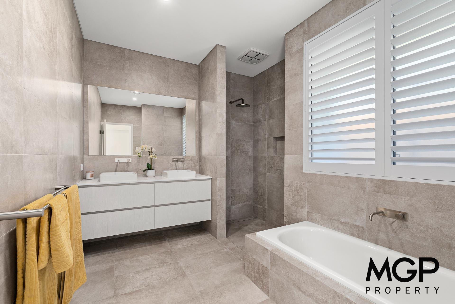
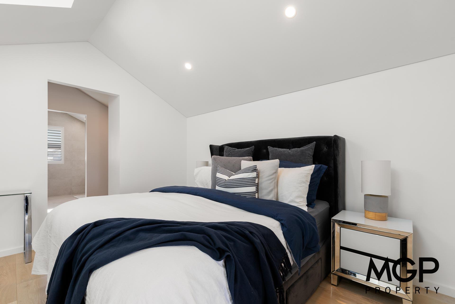
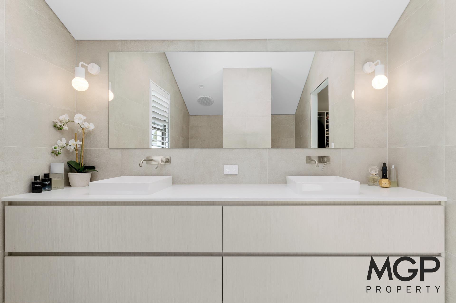
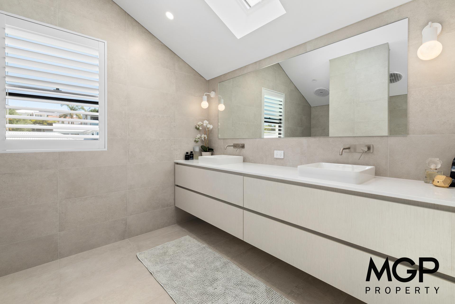
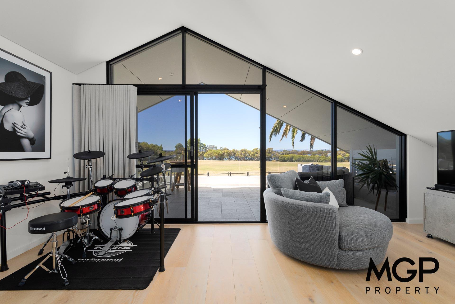
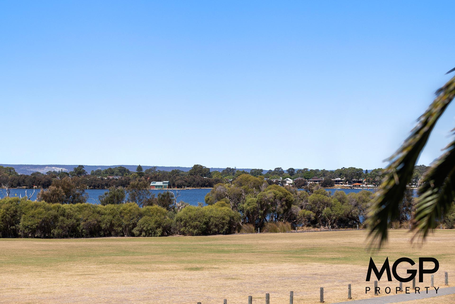
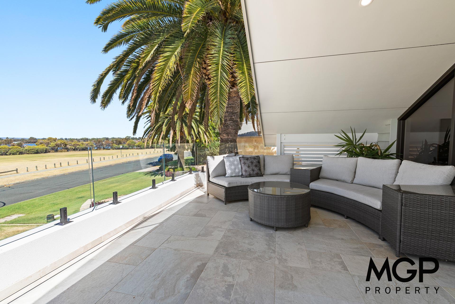
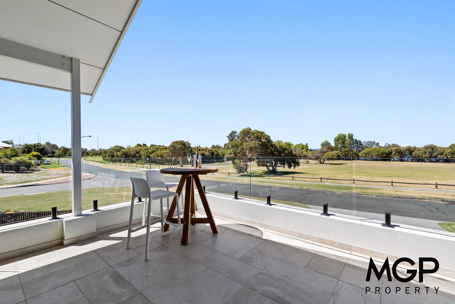
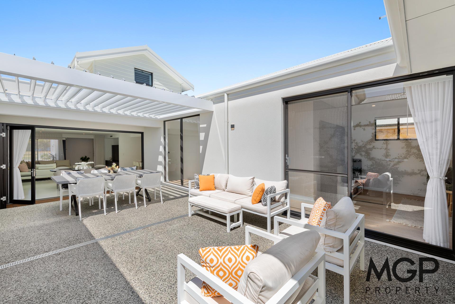
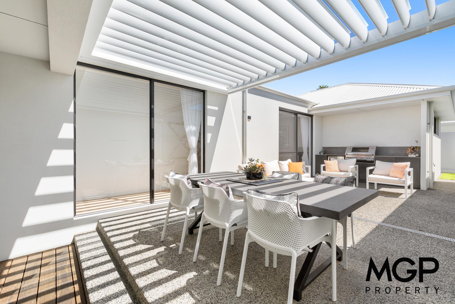
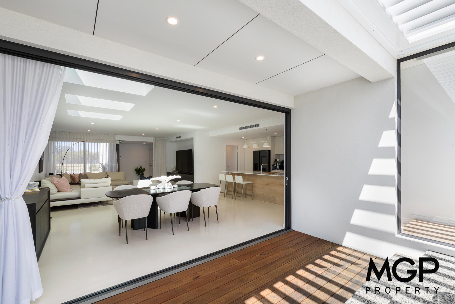
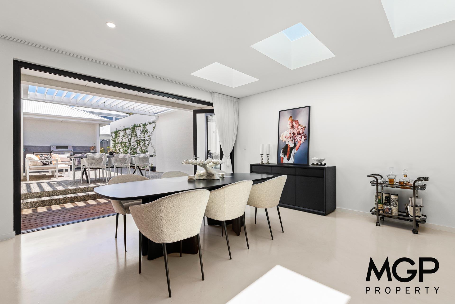
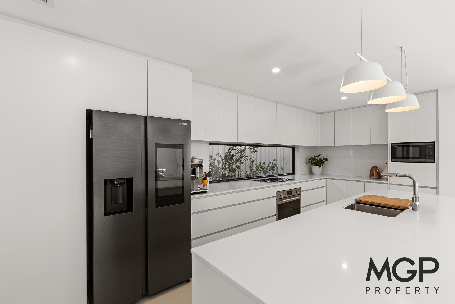
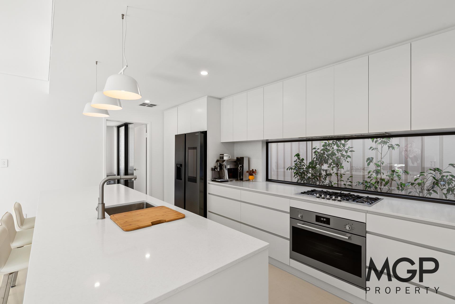
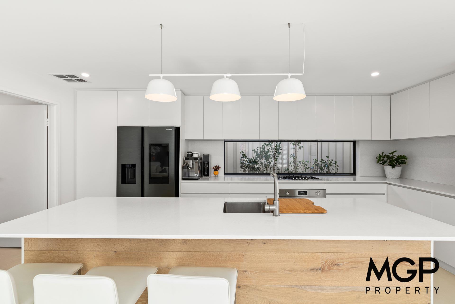
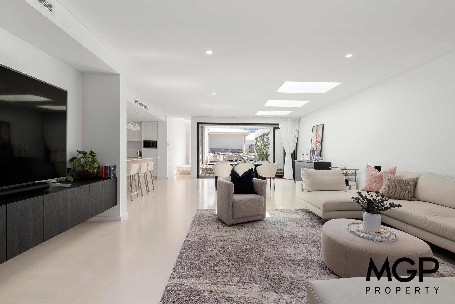
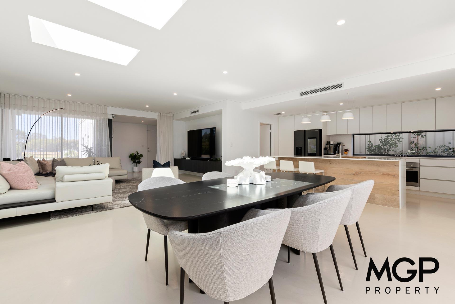



























Property Details
SALTER POINT WA 6152
SoldUnder Offer
Description
Within a picturesque, riverfront location, this custom designed home embodies class and comfort. Built to the highest of standards with two levels of fresh, contemporary living, it is a truly special home.
From the moment you walk in, you will notice the clean lines and abundance of light. The selection of materials complements the open-style of the home, and the many carefully chosen features bring about something a little distinctive.
The ground level includes a sleek designer kitchen and open plan living. The main living area has a calming feel with natural light flowing through large Velux skylights and burnished polished concrete floors connecting to oak floors in other spaces. Bifold doors provide a seamless connection between the main living and the alfresco, where you will enjoy the comforts of a louvered pergola, a built-in BBQ and fridge, and low-maintenance gardens. There is also a separate living area for the two rear bedrooms with a stylish bathroom nearby, and a family sized laundry which is connected to the kitchen.
The upper-floor living space provides access to a generous, tiled balcony with sweeping views across riverside parklands and the Canning River. The master suite is located upstairs with his-and-her walk-in robes, an ensuite with elegant finishes, and additional skylights in both spaces.
The lifestyle potential here is equally impressive. You are on the doorstep of the river, and this particular stretch is well-protected, peaceful, and surrounded by nature. There are so many lifestyle options available, it really is an unbeatable location.
From sophisticated spaces to lazy afternoons on the balcony or riverside adventures, this home is sure to be the scene of many years of fond memories.
Plans or more information are available on request. Please contact James via the email option for a prompt response.
Features:
• Newly built, contemporary home
• Built by award-winning Capella Constructions
• Build is a 2022 HIA Building Awards Finalist
• Quality materials and finishes
• Multiple living spaces
• Ducted, reverse-cycle air conditioning
• Burnished polished concrete flooring
• Timber oak flooring
• Quality stone finishes throughout
• 900mm oven and cooktop
• Bi-fold doors to alfresco
• Automated louvered pergola
• Built-in BBQ and fridge
• Plantation shutters
• Sheers and blinds to living areas
• Velux skylights
• Tiled balcony with frameless glass balustrade
• Riverside location
• Sweeping views of the river, hills and parks
• Reticulated gardens
• CCTV security system
• Double garage with under-stairs storage
• Green title
Property Features
- House
- 3 bed
- 2 bath
- 2 Parking Spaces
- Land is 400 m²
- 2 Garage
