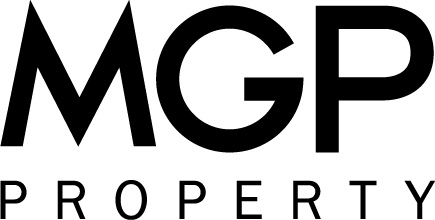32 Kirby Street, WILLAGEE WA 6156
Sold
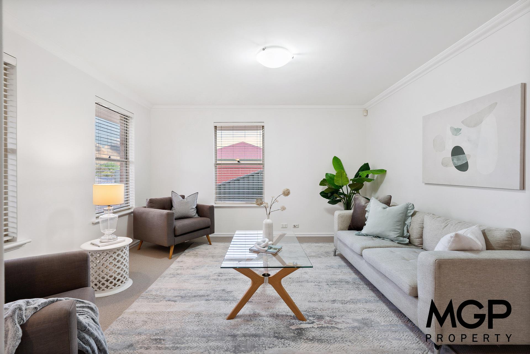
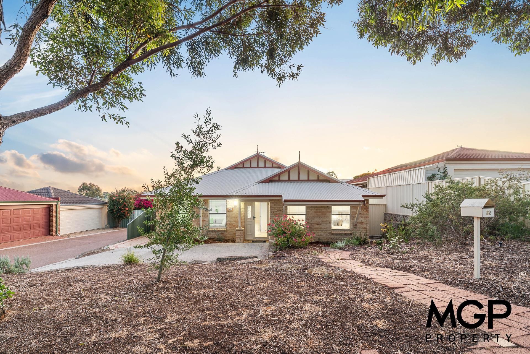
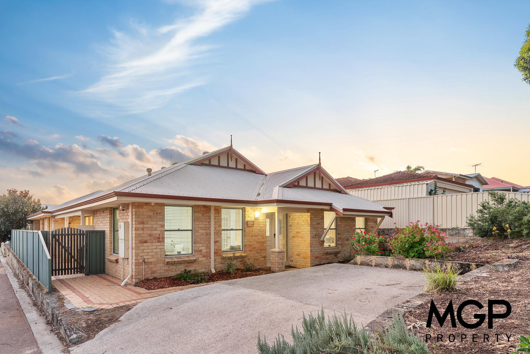
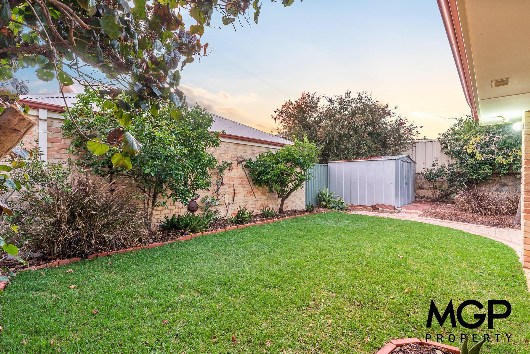
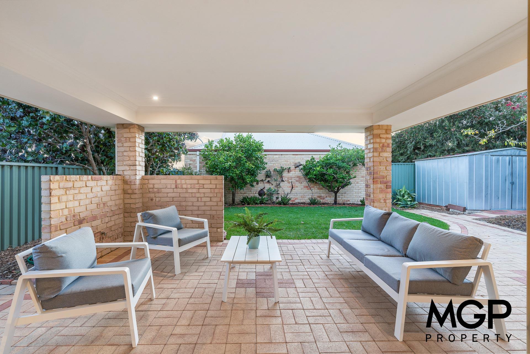
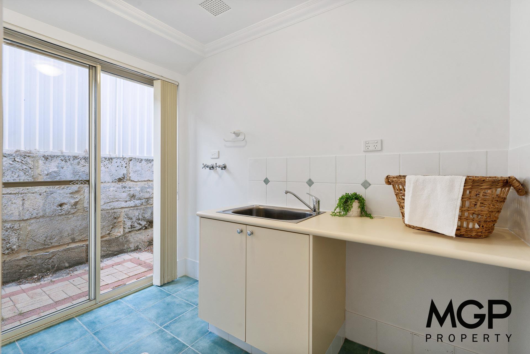
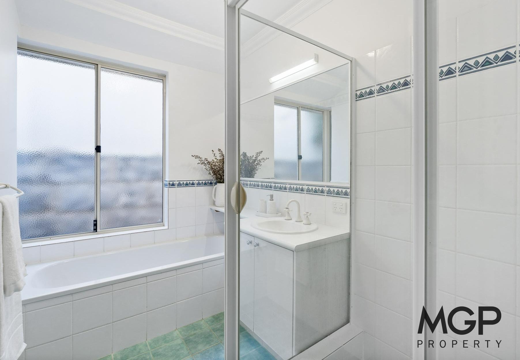
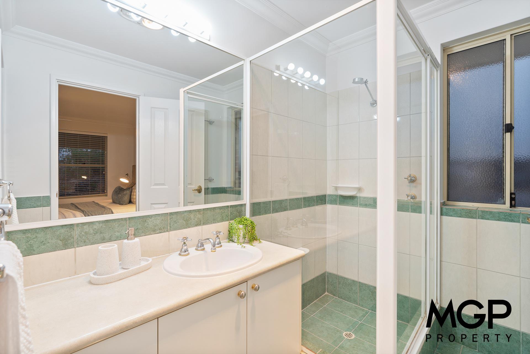
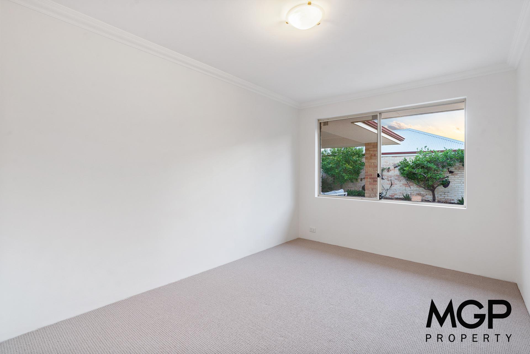
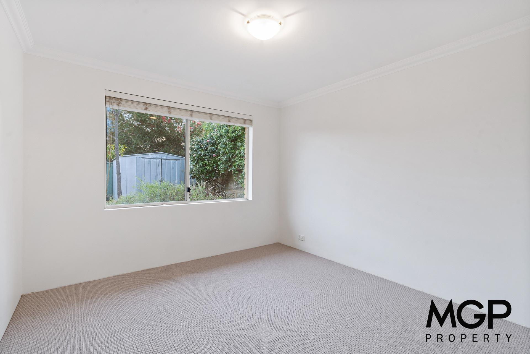
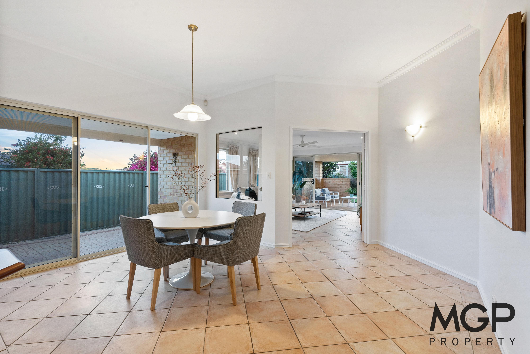
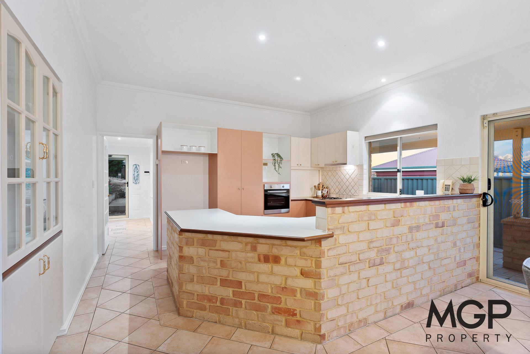
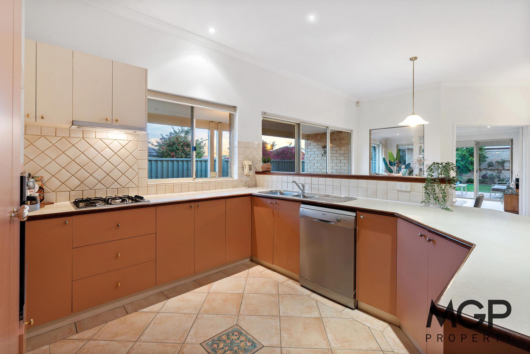
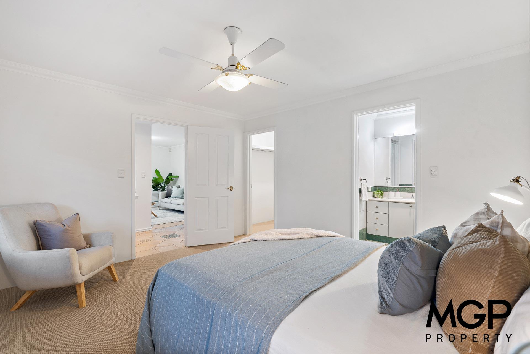
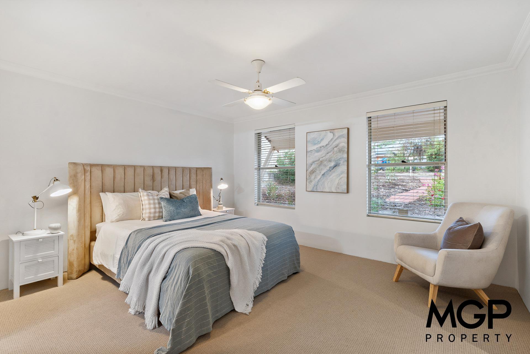
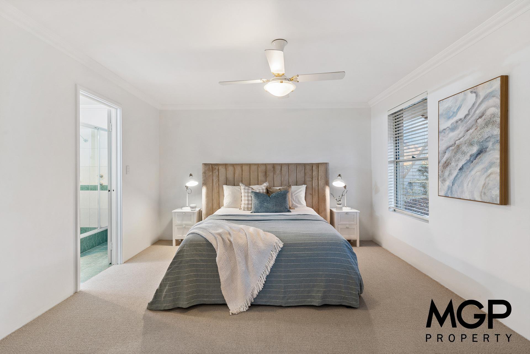
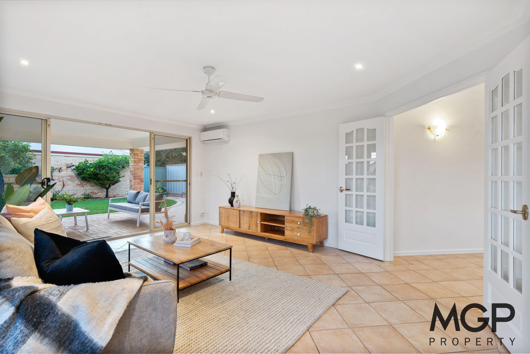
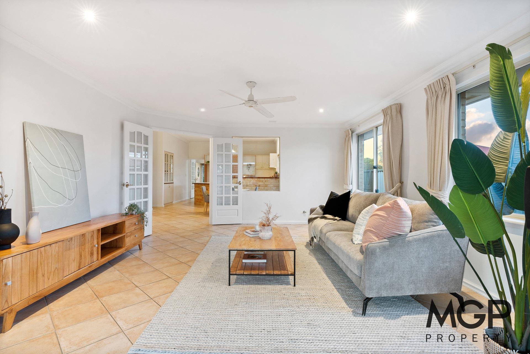
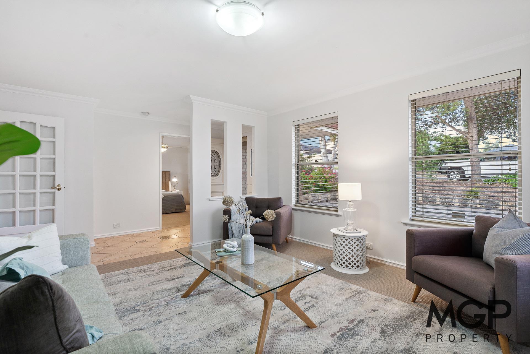
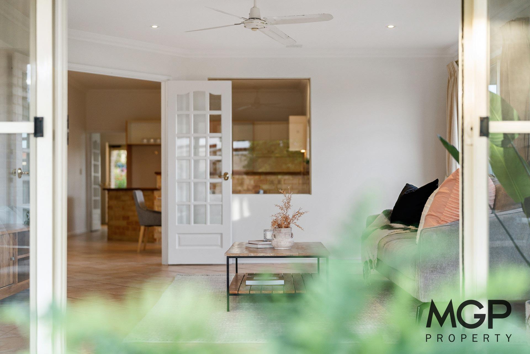






















Property Details
32 Kirby Street, WILLAGEE WA 6156
SoldWhere design meets functionality...
Description
Custom-designed with practicality and functionality in mind, this large and well-considered home makes the most of space with a design and layout to suit all buyers.
You will find a master suite and formal lounge off a wide entry which creates a spacious parent’s retreat to the front of the home, while three additional bedrooms, a kitchen/dining area plus a large family room are uniquely separated at the rear of the home. The clever design allows that sought-after separation while also encouraging connectivity and flow, with multiple opportunities for the family to gather … or to find that moment for peace and quiet.
Space and utility have been maximised throughout the home with walk-in robes to three bedrooms and a BIR to the fourth. An expansive walk-in linen is also conveniently positioned next to a generous laundry. The kitchen is also generous in size with plenty of bench space and ample storage to cater to all buyers and all occasions.
After entering the family room through French Doors off the dining space, you will find double sliding doors opening to a large alfresco and grassed backyard. This sets up the rear of the home for entertaining gatherings of any size.
What you’ll love about this property is its elevated position and the natural flow from the entrance right through to the alfresco. This home is perfect for anyone looking to get into this booming suburb. You will also have your choice of quality cafes, restaurants, and shopping nearby … and of course, only 10 minutes to Fremantle or the coastline.
Be sure to view this property and appreciate how good life can become when living in the ‘Gee.
Plans are available on request.
Contact James via the email option for more information.
Property Features:
– Quality family home
– New carpets
– Newly painted
– Expansive master suite
– Multiple living areas
– Large kitchen
– Very generous bedrooms
– WIRs to bed 2 and 4
– Double BIR to bed 3
– French doors to family room
– Decorative cornices and skirting throughout
– Large entertainers’ alfresco
– Double door opening to alfresco
– Gas point to alfresco
– Ceiling fans
– Split system air-conditioning
– Oversized WIL
– Garden shed
– Reticulation
– Green title
– Elevated position
Property Features
- House
- 4 bed
- 2 bath
- Land is 471 m²
- Floor Area is 223 m²
- Open Parking Spaces
