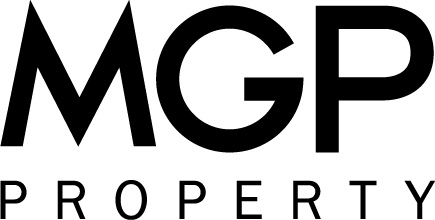31 Rhonda Avenue, WILLETTON WA 6155
Sold
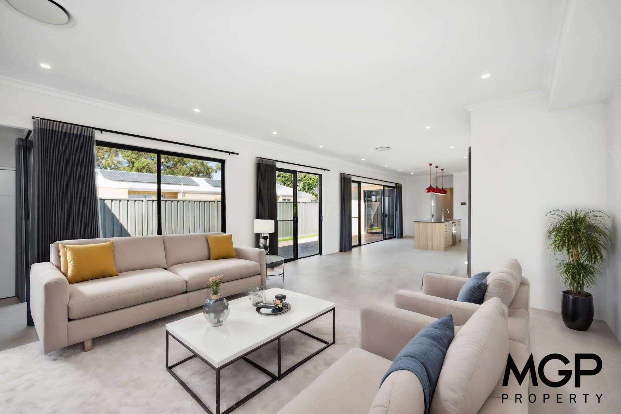
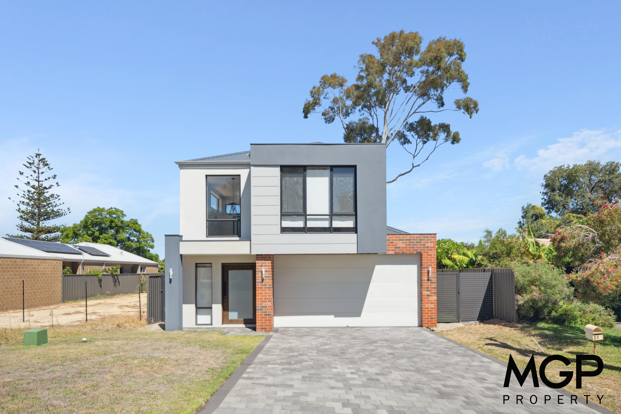
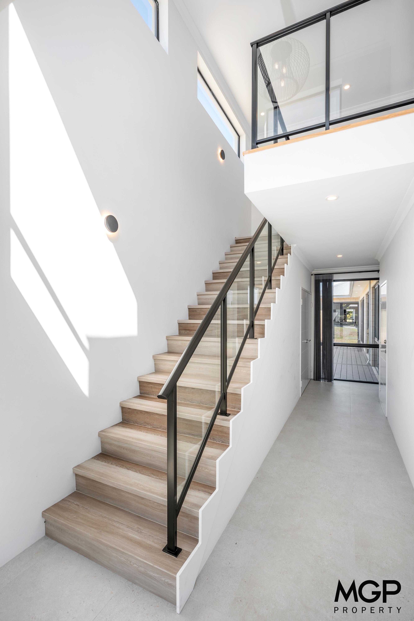
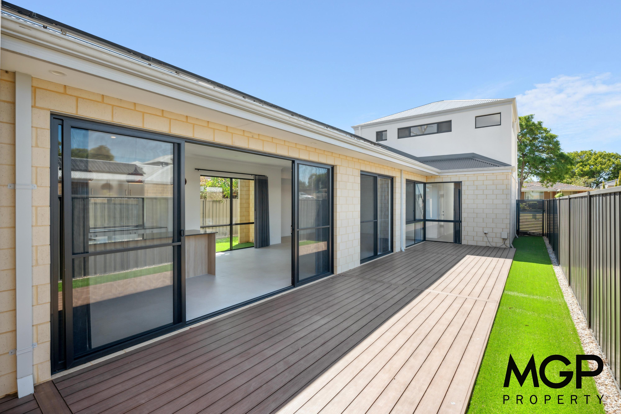
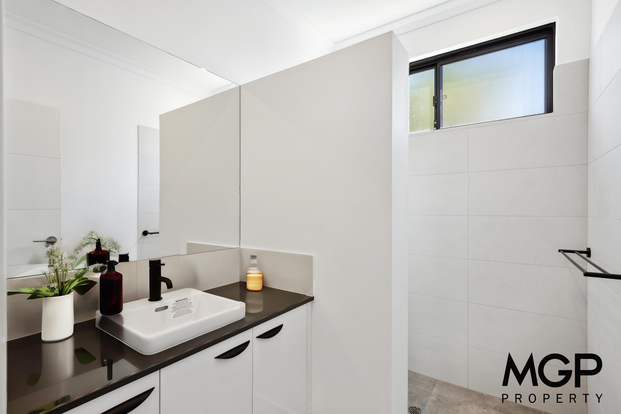
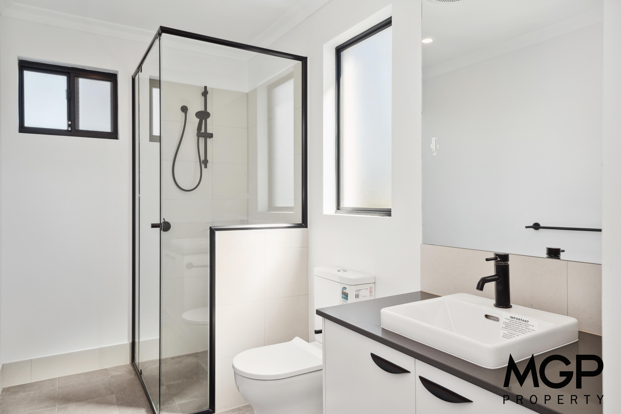
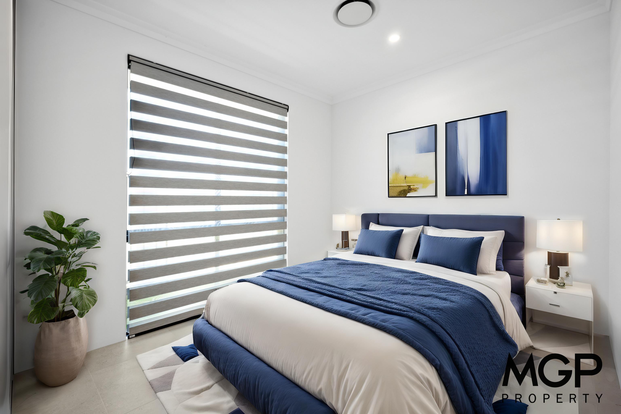
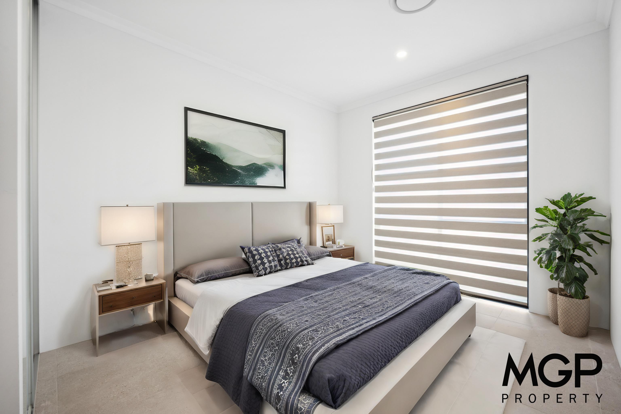
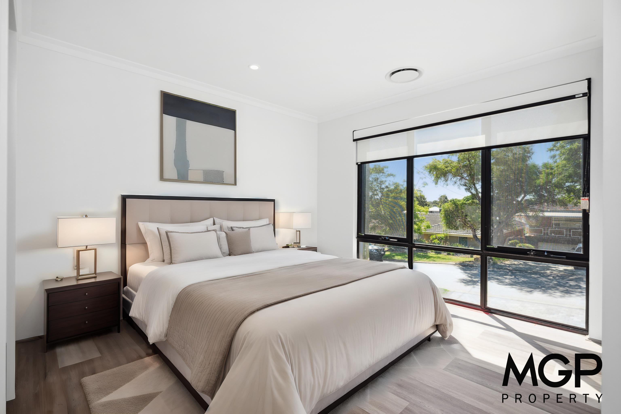
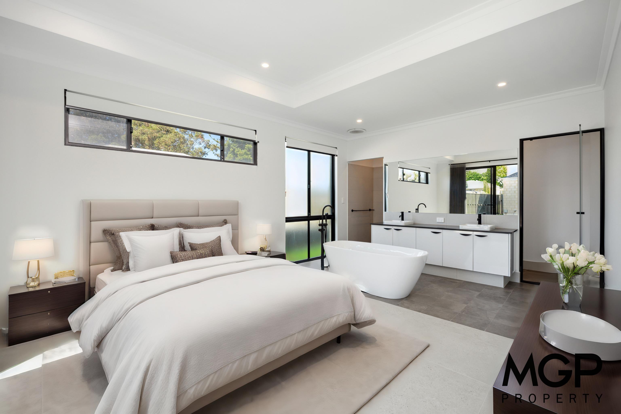
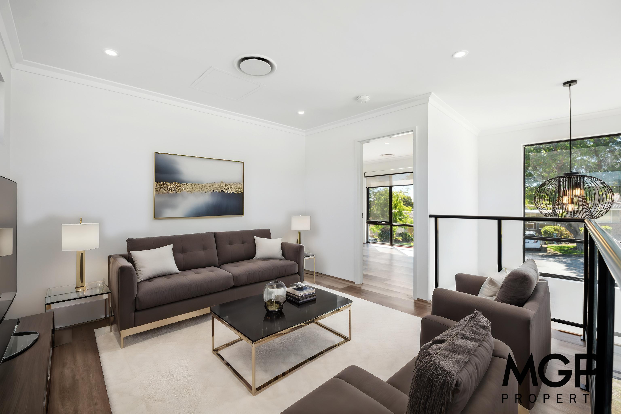
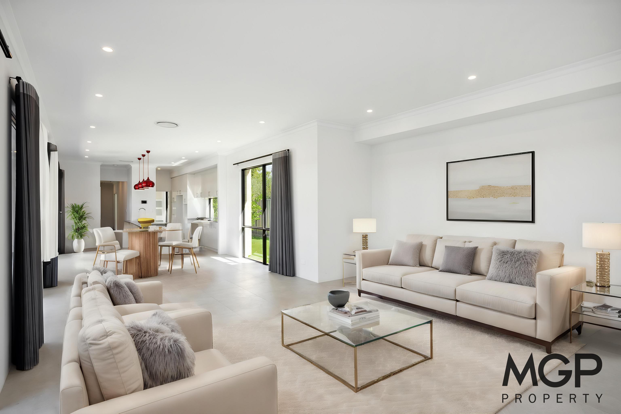
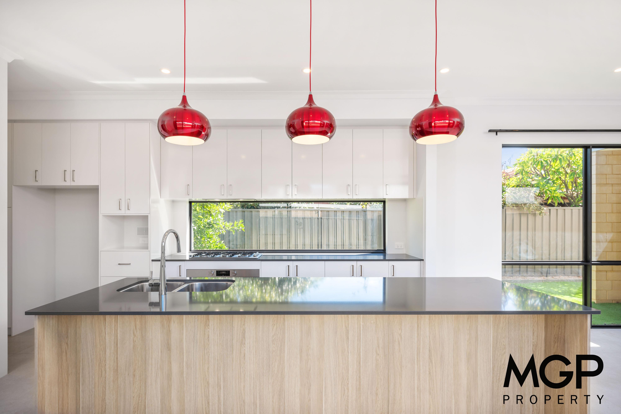
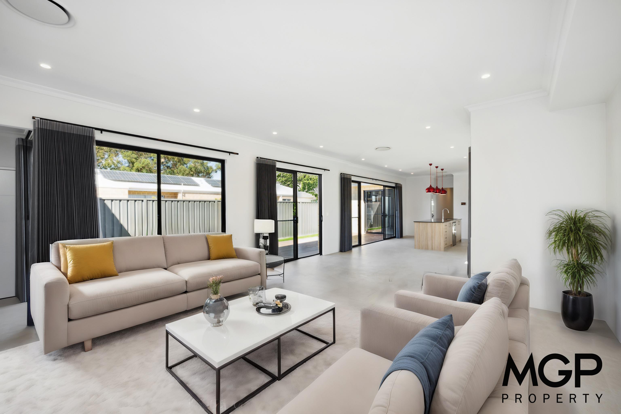














Property Details
31 Rhonda Avenue, WILLETTON WA 6155
SoldDesigner family living…
Description
In a suburb highly sought-after for its relaxed family lifestyle, and a top-ranking high school zone, this near-new designer home exudes style across two levels of modern living.
With an inviting contemporary façade, walking into the property you immediately experience an abundance of natural light streaming through full-height windows. The height of the entrance certainly highlights the style and quality that is apparent throughout the entire home.
Through to the heart of the home, you will be impressed with the expansive nature and soaring ceilings found in the open-plan living area. The chef of the family will be impressed with the highly-spec’d designer kitchen including stone finishes, 900mm appliances, ample cabinetry, scullery, and large breakfast bar. Stylish matte-black framed windows allow plenty of natural light in this space. Adjoining the living area is a wide decked outdoor area, providing that ever-sought-after indoor/outdoor connectivity.
Past the main living area, you will find the first of 2 master suites, also enjoying direct access to the decked outdoor area. This hotel-style suite features a free-standing bath, double vanity and large shower recess. Another two bedrooms each with BIRs, the main bathroom, a large powder room, and large laundry are also located towards the rear of the home.
Taking the staircase to the upper floor you will find a second living area bathed in natural light and the other master suite, each with pleasant views of the tree-lined street. The smart layout of the upper floor offers flexibility and privacy from the bustling family life downstairs. This space also works as the perfect parents’ retreat, guest suite or teenage retreat.
This home boasts a combination of designer living with a considered layout, high-quality finishes, expansive floor area, and is sure to be the setting of your fondest memories to come.
You won’t want to miss this one.
Plans are available upon request. Please use the email contact option for a prompt response. Guidance on price will also be provided immediately upon receipt of your email enquiry.
Property Features:
• High-quality modern build
• Expansive floor area
• Ample natural light
• Designer kitchen
• Large breakfast bar
• Ample cabinetry
• Scullery
• 900mm appliances
• Large open-plan living area
• High ceilings
• Multiple living areas
• 2 master suites
• Free-standing bath to main ensuite
• Composite decked outdoor area
• Zoned reverse cycle aircon
• Stone finishes throughout
• Pendant lighting
• Quality tiling
• Solar power
• Ample storage
• Low maintenance home
• Fully reticulated
• Dual high school zone
• Rossmoyne High School zone
Property Features
- House
- 4 bed
- 3 bath
- 2 Parking Spaces
- Land is 528 m²
- 2 Garage
