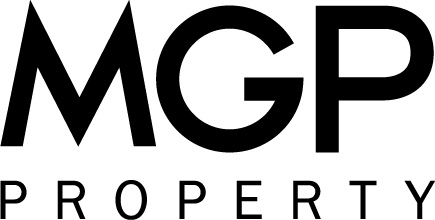1B Davy Street, ALFRED COVE WA 6154
Sold
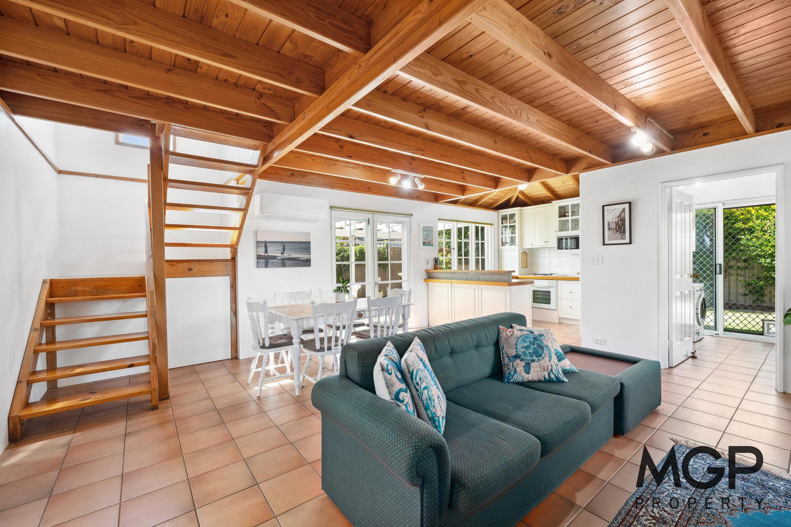
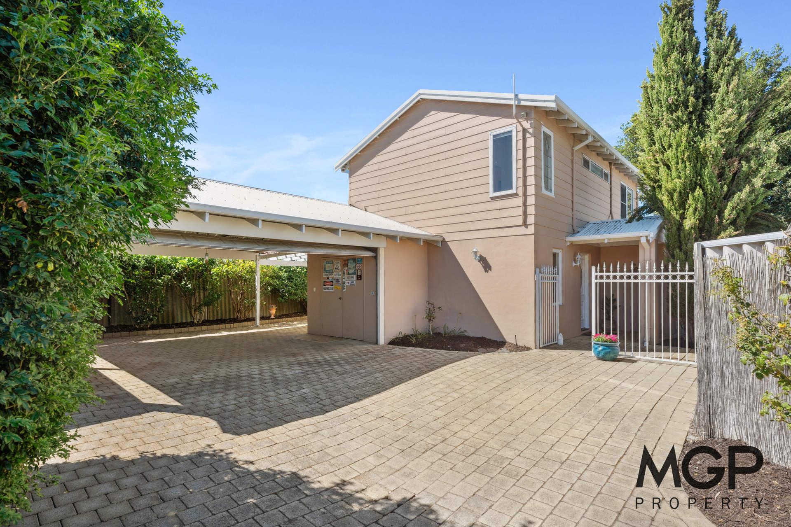
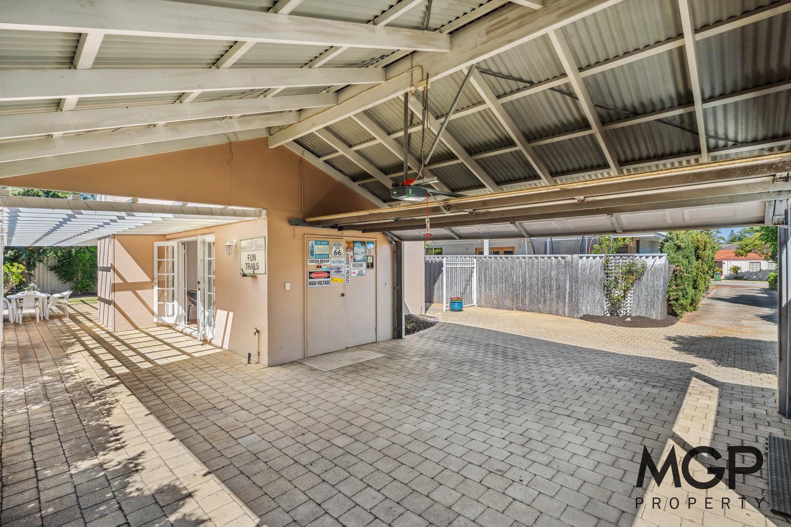


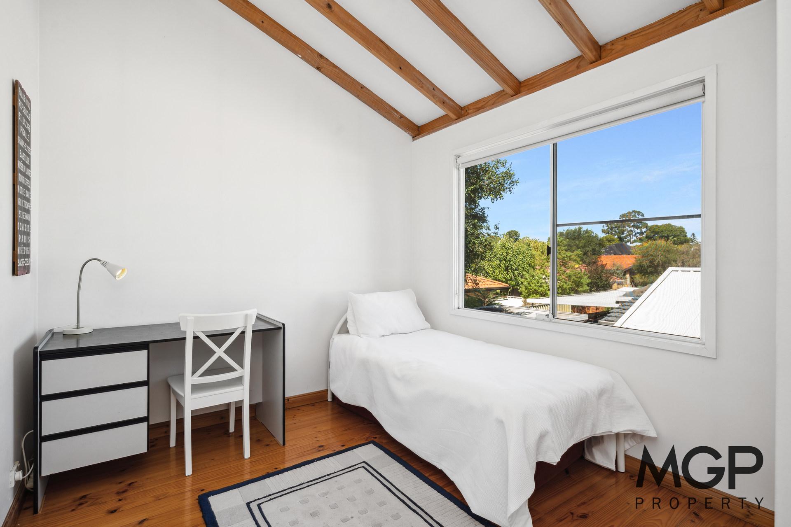
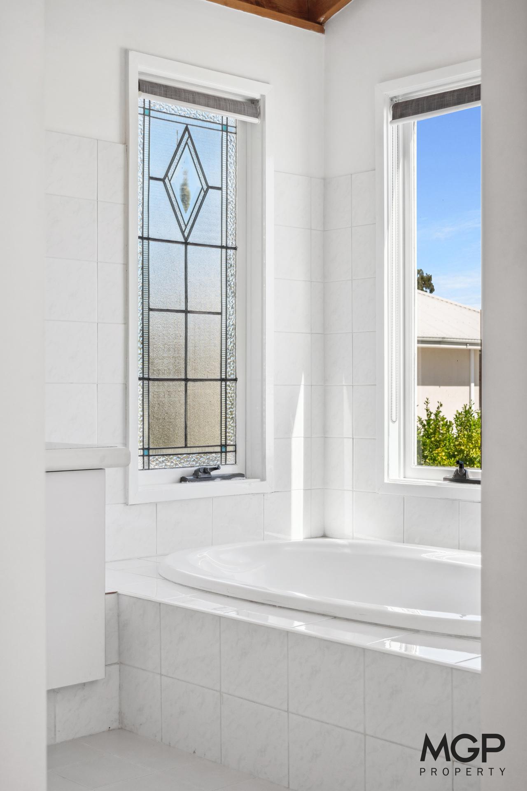



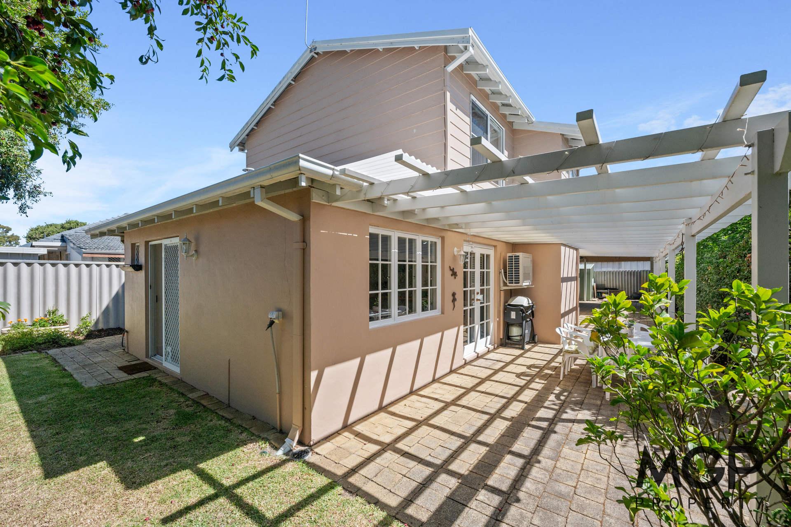
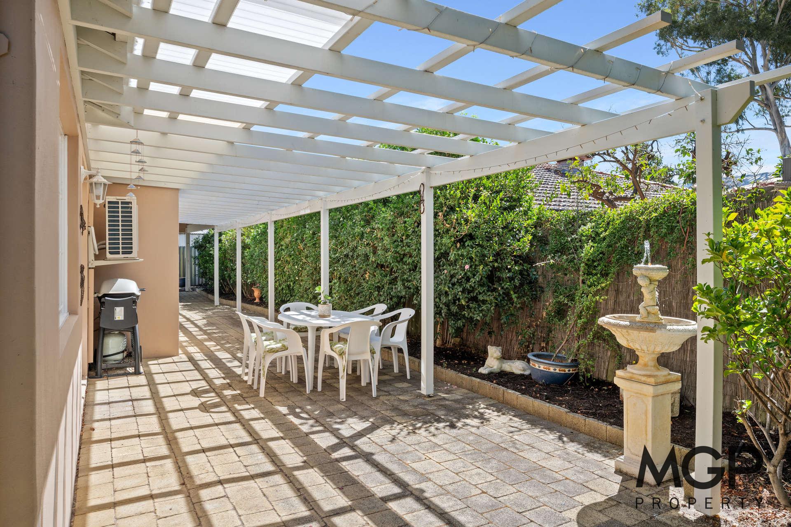

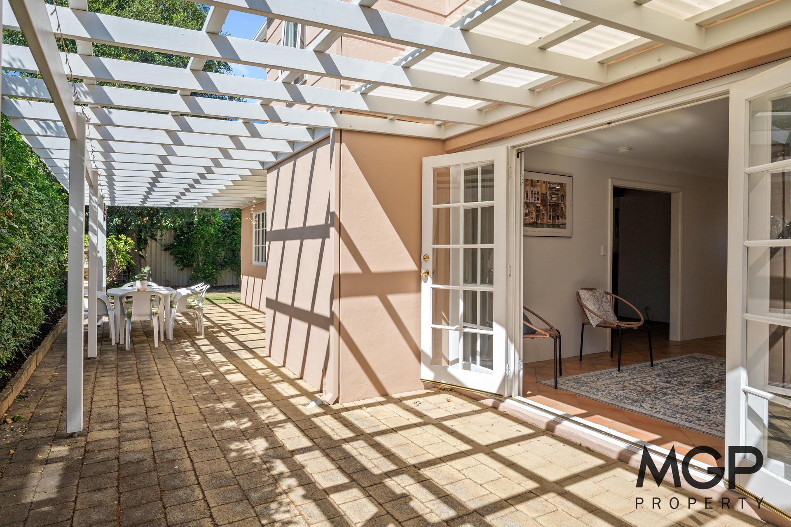






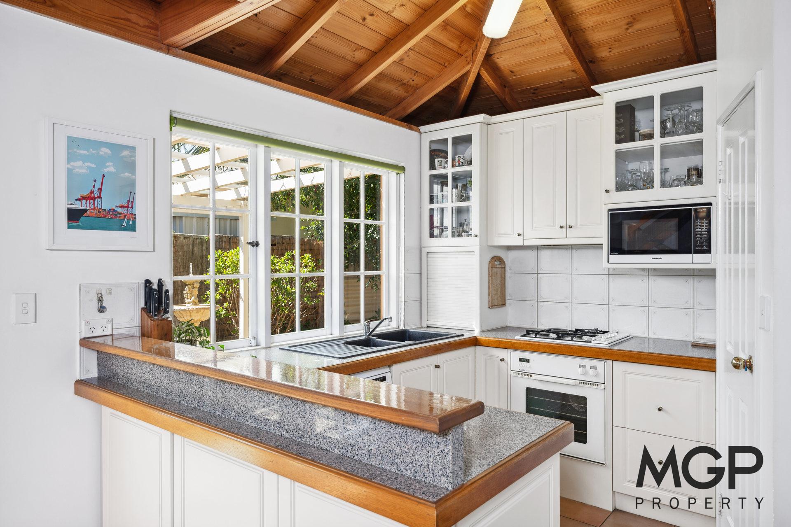































Property Details
1B Davy Street, ALFRED COVE WA 6154
SoldCountry-style haven...
Description
Nestled in the highly desired suburb of Alfred Cove, this two-story private retreat is a haven surrounded by established gardens and located just moments from the Swan River.
Once inside, you are immediately greeted by the warmth and charm of this country-style home. With the benefit of multiple living areas and natural light pouring in through north-facing doors and windows, there is much to love about this property.
The ground floor hosts an open-plan living area featuring a highly functional kitchen, all of which benefits from a bright northern aspect. Adjacent to the main living space is a generous second living area, offering great flexibility to the home’s layout. Double French Doors connect this area seamlessly to the patio which is surrounded by beautiful full-height hedges and enjoys an abundance of sunlight. Enhancing the functionality and comfort found in this home, the ground floor includes a conveniently placed laundry with direct yard access and a powder room.
On the upper floor lies the master bedroom, a great retreat featuring an ensuite with a spa bath. Two more bedrooms, each equipped with built-in robes, share this level along with the main bathroom. High vaulted ceilings and an abundance of natural light enhance each room on the upper floor, creating a light-filled atmosphere that can be appreciated from every angle.
Outside, the home boasts expansive outdoor areas and established gardens contributing to its distinctive charm. This seamless blend of indoor and outdoor living spaces highlights the property’s unique appeal and lifestyle offering. It is sure to captivate the attention of many buyers.
Plans are available upon request.
Please contact James via the email option for a prompt response. Guidance on price will also be provided on receipt of your email enquiry.
Property Features:
• Beautifully presented home
• Multiple living areas
• Light-filled home
• Timber window frames
• Split system air conditioning
• Gas bayonet heating
• Vaulted ceilings in all bedrooms
• Ceiling fans in minor bedrooms
• BIRs all bedrooms
• Expansive patio area
• Large yard area
• Established gardens
• Fully reticulated
• Ample storage
• Applecross High School zone
• Booragoon Primary School zone
• Walking distance to Swan River
• Surrounded by an abundance of amenity
• Public transport options nearby
Property Features
- House
- 3 bed
- 2 bath
- 2 Parking Spaces
- Land is 451 m²
- 2 Toilet
- Ensuite
- 2 Garage
- Remote Garage
- Secure Parking
- Study
- Dishwasher
- Built In Robes
- Workshop
- Rumpus Room
- Courtyard
- Outdoor Entertaining
- Shed
- Fully Fenced
