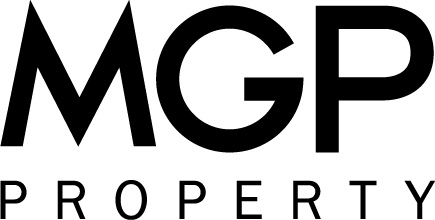13A Kingsall Road, ATTADALE WA 6156
Sold
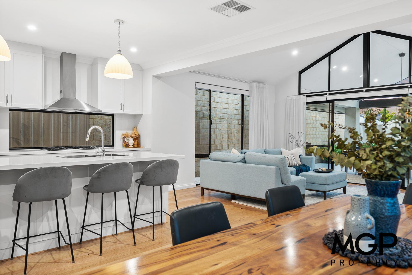
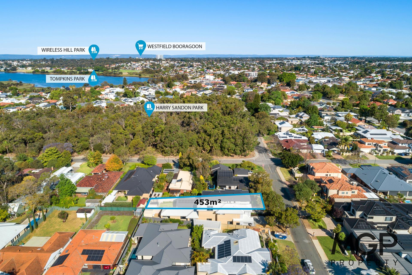
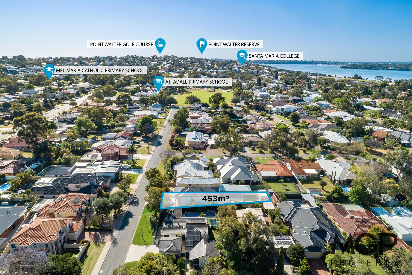
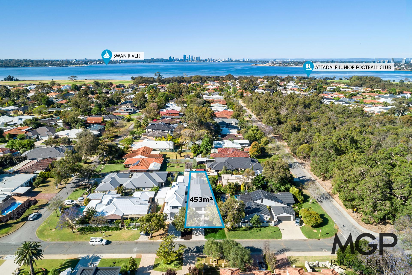
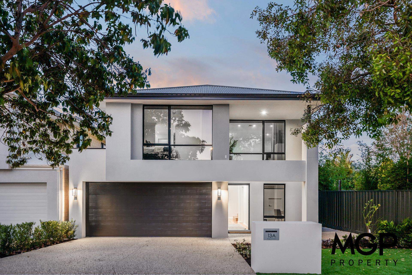
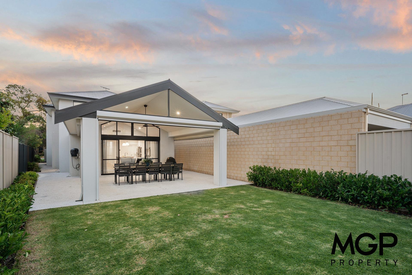
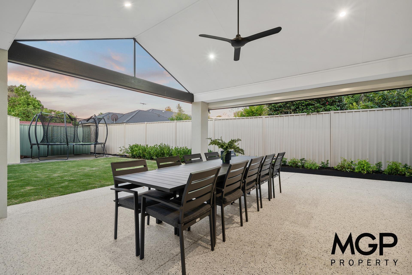
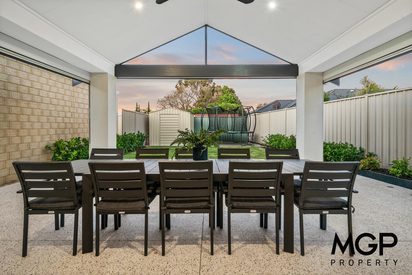
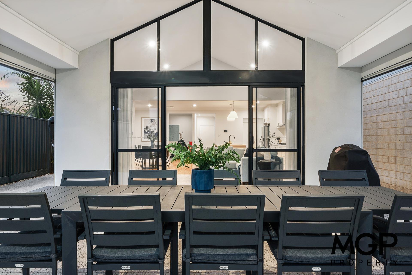
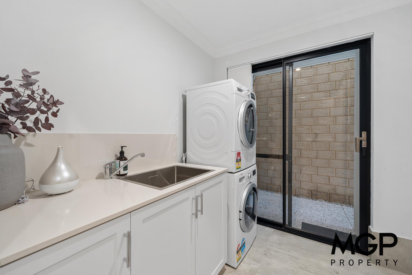
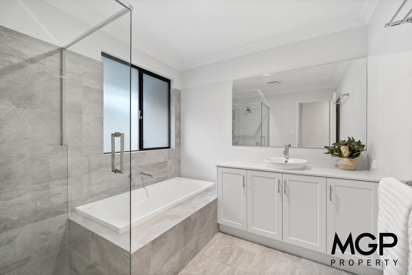
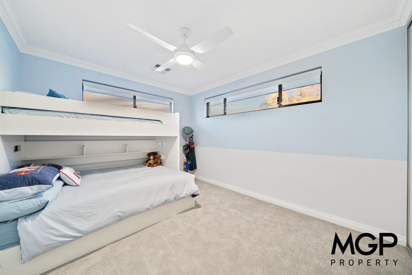
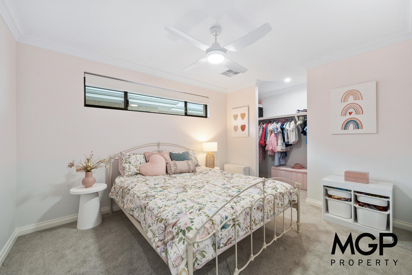
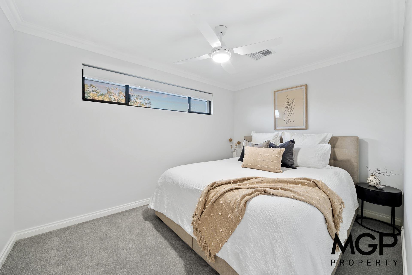
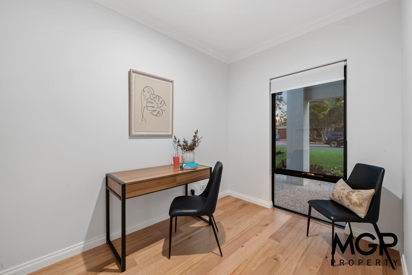
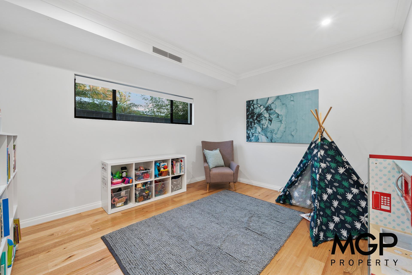
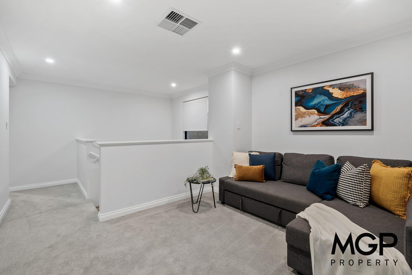
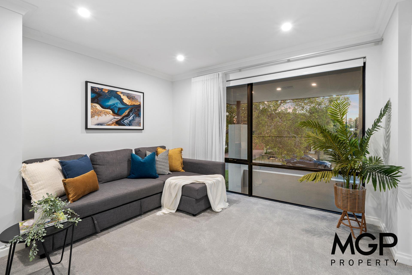
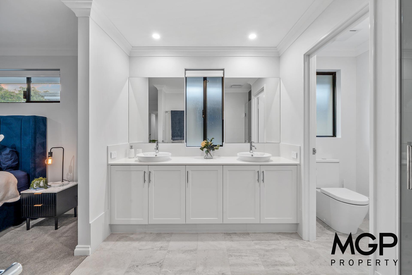
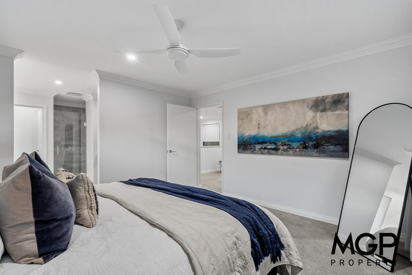
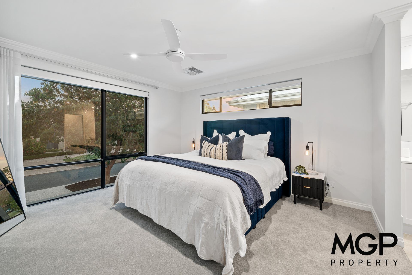
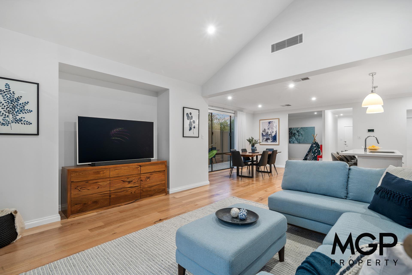
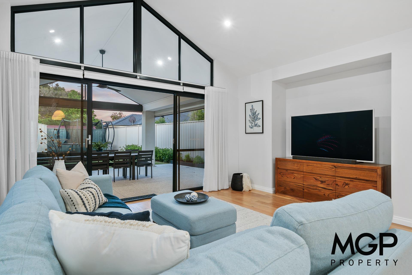
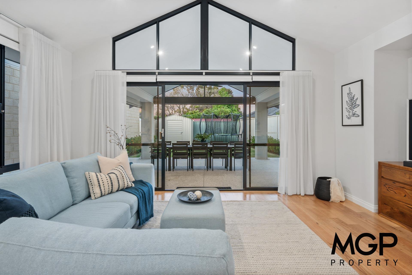
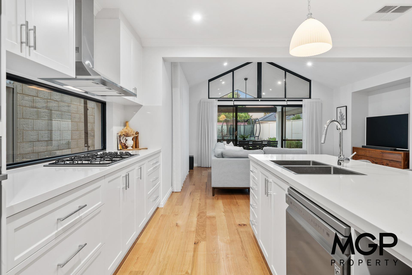
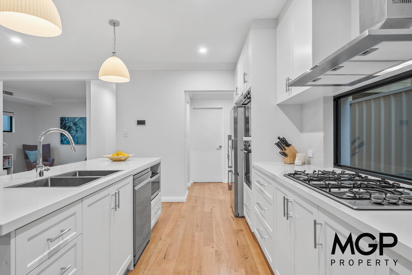
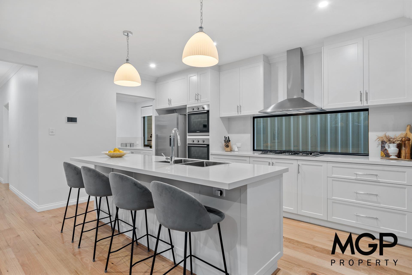
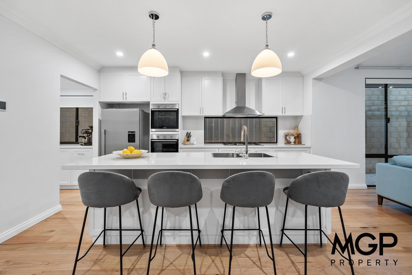






























Property Details
13A Kingsall Road, ATTADALE WA 6156
SoldContemporary family living...
Description
For sale via an End Date Sale campaign – all offers must be submitted by 5pm Mon 13 November.
(Seller reserves their right to sell prior)
In a picturesque tree-lined street within walking distance of the Swan River, this meticulously constructed home embodies quality and convenience and is a testament to refined living.
Upon entry to the home, you are greeted by Southern Ash flooring creating a warmth that flows through the entire ground level. To the generous open-plan living area, your designer kitchen comes with stone benchtops, dual ovens, 900mm cooktops, and a scullery paired with a walk-in pantry. The substantial dining and living zones are bathed in natural light with floor-to-ceiling windows. The space has been expanded by soaring vaulted ceilings that flow to the generous alfresco area and backyard. There is also a versatile activity room/theatre off the main living area and a conveniently positioned office/study near the entry.
On the upper level, you will find an additional living room that provides a serene retreat, enhanced by a scenic outlook. Adjacent, your master suite is spacious and intelligently designed to incorporate an ensuite / walk-in-robe combination. It really is both an attractive and functional space. A further three generously sized bedrooms make up the upper level and share a luxurious and spacious family bathroom.
Well crafted and well built, this contemporary home with a long list of features is accented by sleek lines and premium finishes from every angle, elevating its status and encapsulating modern family living.
Positioned in a most coveted riverside suburb, only a short walk to the Swan River and your choice of schools, this is a rare opportunity to secure your next home. You won’t want to miss this one.
For more information, please contact James via the email option for a prompt response. Plans are also available upon request.
Property Features:
• Newly built home – Highbury Group
• Multiple living areas
• Designated study/office
• Stone finishes throughout
• Southern Ash Hardwood Flooring
• Designer kitchen with scullery
• Dual ovens and 900mm cooktop
• Plumbed fridge recess
• Filtered water system throughout
• Shaker profile cabinetry
• Deluxe master suite
• 6.6kw Solar (battery ready)
• Daikin reverse cycle aircon
• Ceiling fans in bedrooms
• Electric outdoor blinds
• Electric indoor blinds to main living
• Honed exposed concrete to alfresco
• Epoxy garage flooring
• Outdoor shower
• Hardwired retic with Wi-Fi
• Large rear shed
• Provision for gas fireplace
• Provisions for outdoor kitchen
• Space for a pool
Property Features
- House
- 4 bed
- 2 bath
- 2 Parking Spaces
- Land is 453 m²
- 2 Garage
